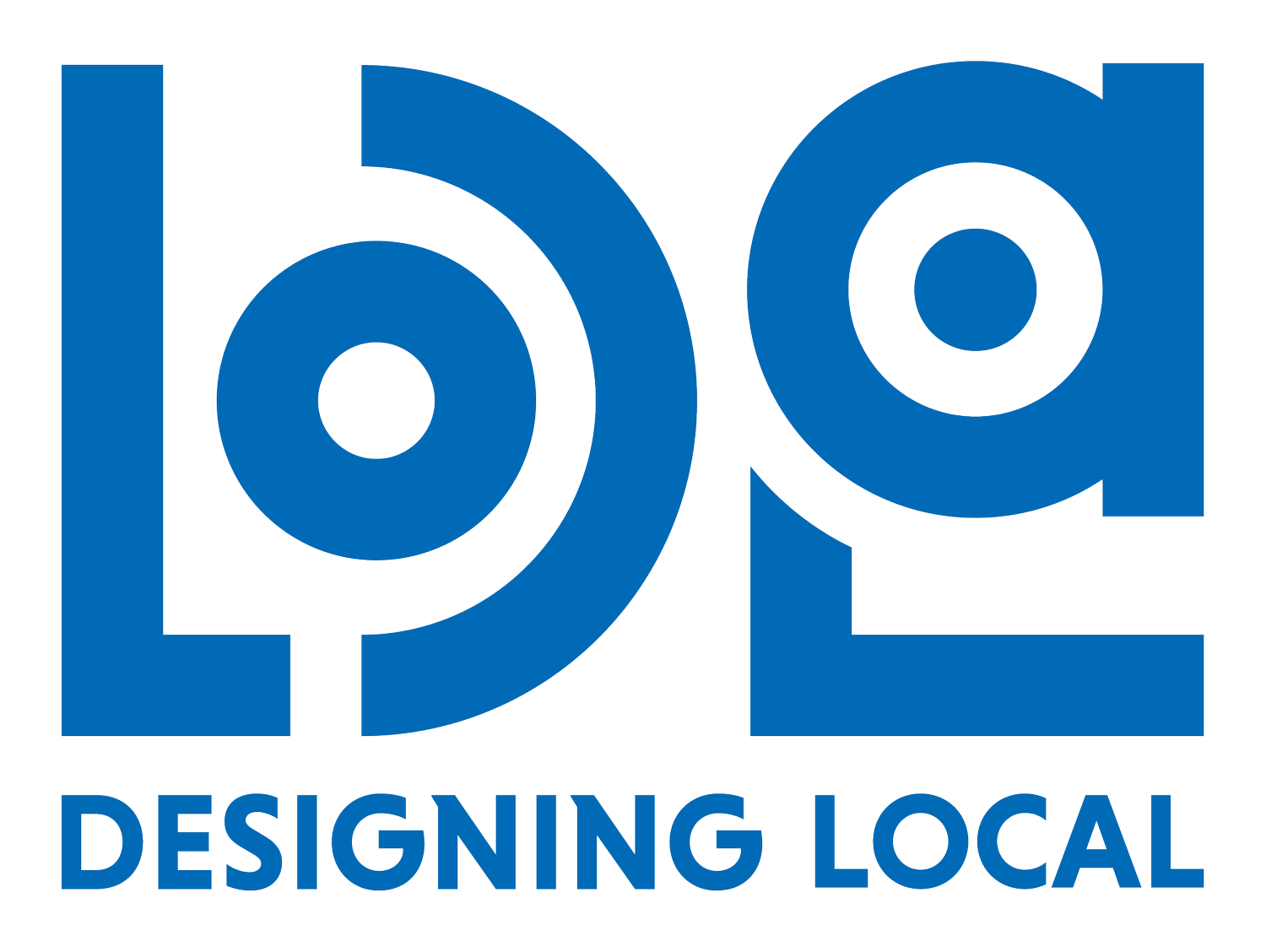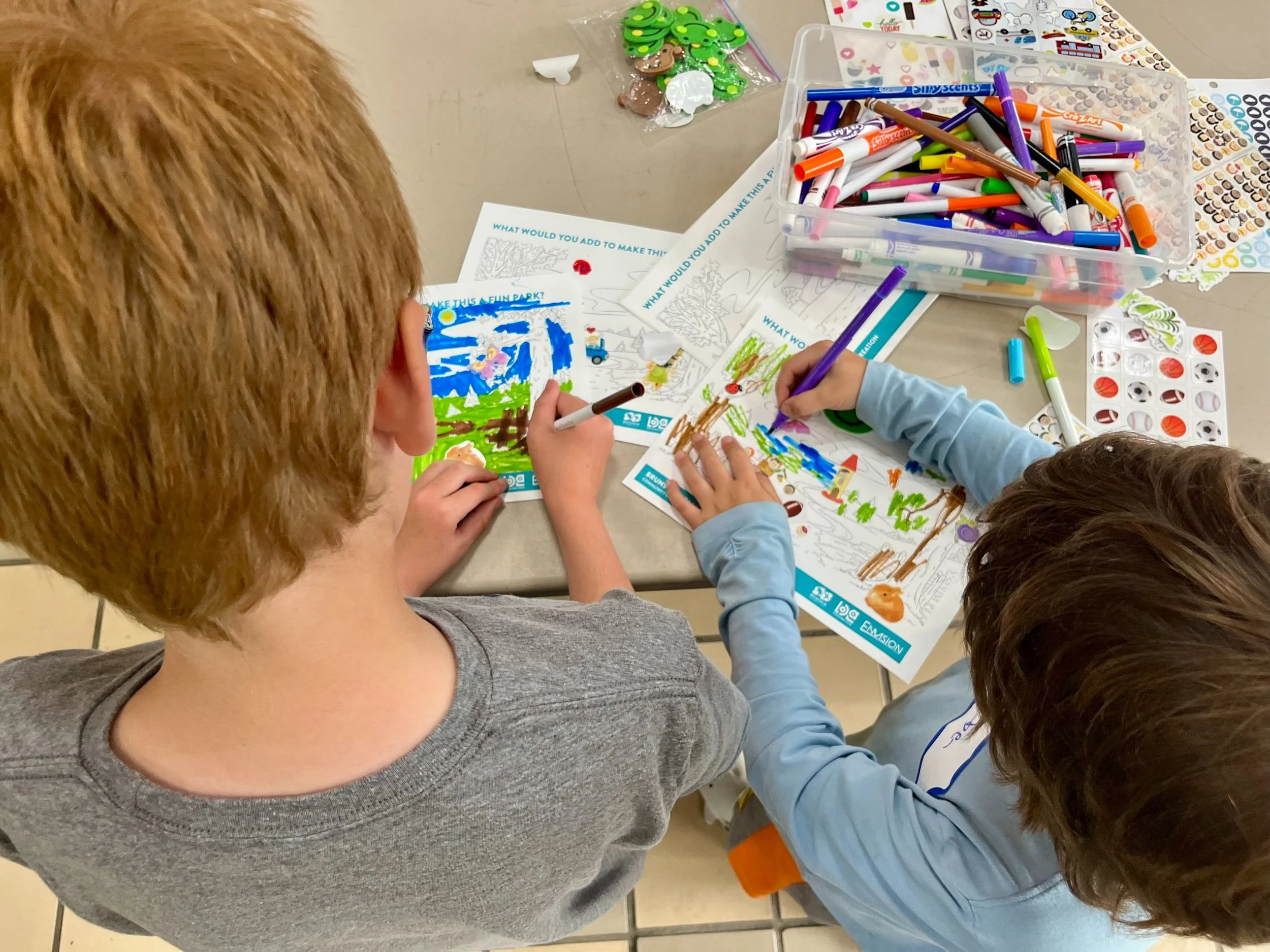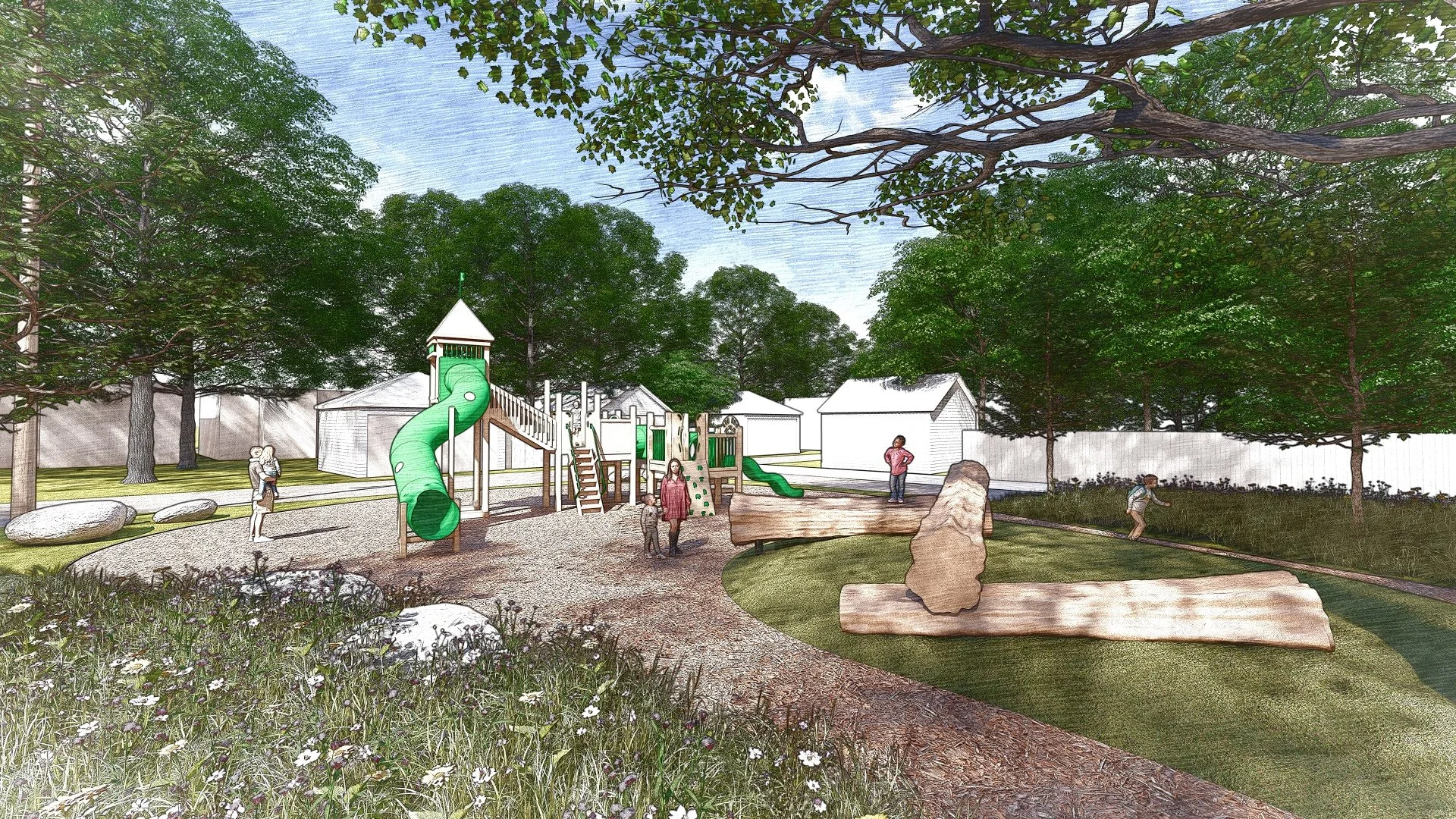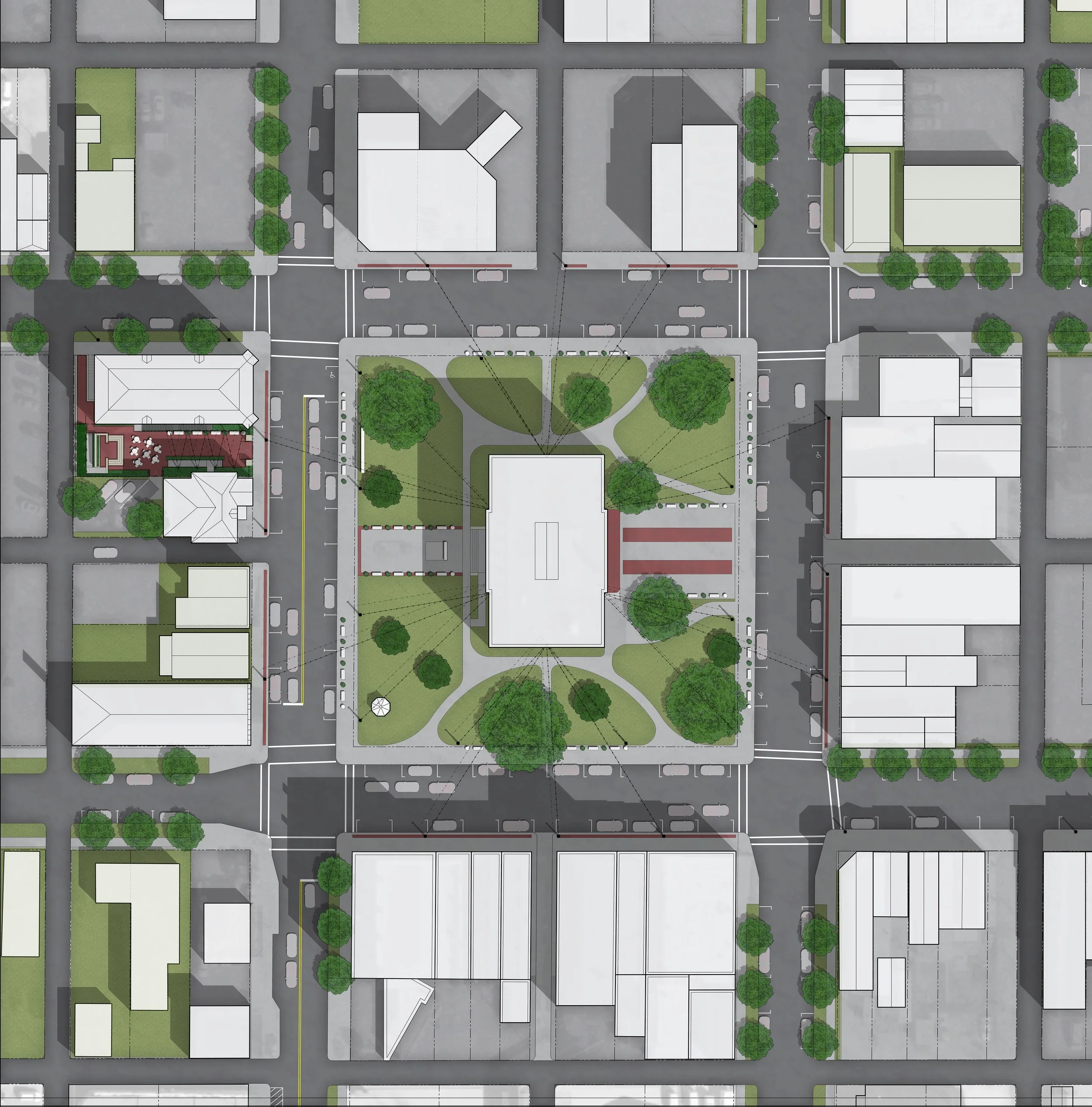Brunswick Parks & Recreation Master Plan
Brunswick, Ohio
WHY
When the City of Brunswick, Ohio emerged from a period of financial hardship to resume investing in community amenities, fiscally conservative city leaders wanted to ensure these investments would target their constituents' highest priorities. Their goal with the city's first-ever Parks & Recreation Master Plan was to understand what community members wanted from their parks system and develop a responsible, measured approach to delivering it.
HOW
To ascertain Brunswick residents' parks-related needs and preferences, Designing Local conducted 17 stakeholder interviews, held 2 open house events, and offered an online survey to which almost 1,400 responded. Zec Eight Insights was enlisted in the planning process to conduct a benchmarking analysis that compared Brunswick's parks system with others of a similar size nationwide; Envision Group prepared a fiscal analysis and implementation plan to facilitate each recommendation.
WHAT
Brunswick's City Council discussed the plan in early 2025; at the same meeting, they recommended dedicating $1.2 million from the city budget to implement its recommendations.
Racine Riverfront Revitalization
Racine, Ohio
WHY
The Village of Racine seeks to revitalize their downtown area with riverfront access, improved walkability, and outdoor community gathering places. Racine leadership has sought for many years to increase access to their riverfront, but been stymied by regulations that restrict building along the Ohio River, and the expense of accommodating them.
HOW
The focus of this project is to create riverfront access at Star Mill Park that includes walking paths (connecting the riverfront park to the Cross Building a short distance away), a community amphitheater, a recreational boat dock and kayak launch. It further includes streetscape improvements along 3rd and Pearl Streets to facilitate the creation of an outdoor business district, the focal point of which will be a pavilion for farmer’s markets and musical performances, among other community events.
WHAT
This project will provide Racine citizens with opportunities for outdoor wellness activities, including walking and a farmer’s market, that promote active lifestyles and social interaction. The project is currently in design.
Marsh Park Master Plan
Fairfield, Ohio
WHY
Fairfield, Ohio first leased a portion of the Martin Marietta/Dravo Quarry for the Thomas O. Marsh Park property in 1978; since then, the park has grown to be 146 acres, including a 60-acre lake. Marsh Park serves as a crucial recreational area for the community, offering both passive natural elements and outdoor activities. In 2016, the City completed its first Master Plan for the site, which laid the foundation for future development and improvements. Fairfield’s City Council has continued to prioritize Marsh Park as a significant asset for the city, highlighting the property’s intrinsic value, natural beauty, and potential for development.
HOW
Designing Local offered planning solutions and visualizations, grounded in community feedback and technical analysis, that cast a compelling vision for what this park could become — a regional trail hub with expanded uses and access for both community members and trail travelers.
WHAT
In early 2025, Designing Local finalized an updated Marsh Park Master Plan that will further enhance the park’s natural environment, promote connections between the park and its users, foster community through events and programming, and provide access to amenities that encourage recreation.
Rickenbacker Woods Park
Columbus, Ohio
WHY
This project will create site development elements for the Rickenbacker Woods Foundation including various interpretive features and site infrastructure to support events, visitation, and other activities. The ‘Captain Edward V. Rickenbacker House’ is a National Historic Landmark, one of only three in Franklin County (Ohio Statehouse & Ohio Theatre). The site also honors Granville T. Woods, a world renowned African American scientist and inventor. He invented several items which allowed for safer electric railways and other public uses of electrical power. He is a member of the National Inventors Hall of fame.
HOW
The Rickenbacker Woods Foundation strives to ignite the spirit of innovation and perseverance embodied through the lives and legacies of Capt. Eddie Rickenbacker and Granville T. Woods. This new park project will transform an existing site to provide youth access to pathways, play area, interpretive features, landscaping and site elements.
WHAT
The project is currently in design.
Fort Wayne 5-Year Parks & Recreation Master Plan
Fort Wayne, Indiana
WHY
The Indiana Department of Natural Resources (IDNR) requires park departments to produce a master plan every five years in order to be eligible for various grants and other funding resources. IDNR requires numerous elements to be a part of an approved report. This includes natural and landscape features, historical and cultural elements, social and economic factors, a supply analysis, ADA accessibility, public participation, and a needs analysis.
HOW
Designing Local and its partner Zec Eight Insights developed a master plan for Fort Wayne along with project partners New Haven-Adams Twp Parks & Recreation and Allen County Parks. The scope for all three projects includes stakeholder and public engagement, an overall park system assessment, and an inventory of each park. The final plan document for each park district is a cohesive document which communicates the current park system, the IDNR-required content, and the strategic implementation of the capital improvements over the next five years.
WHAT
Stakeholder meetings and a public open house were conducted throughout the Fall of 2022. A draft of the plan was submitted to IDNR in January 2023 with and the final plan was completed in May 2023.
New Haven- Adams Township 2023-2027 Parks & Recreation Master Plan
New Haven-Adams Township, Indiana
WHY
The Indiana Department of Natural Resources (IDNR) requires park departments to produce a master plan every five years in order to be eligible for various grants and other funding resources. IDNR requires numerous elements to be a part of an approved report. This includes natural and landscape features, historical and cultural elements, social and economic factors, a supply analysis, ADA accessibility, public participation, and a needs analysis.
HOW
Designing Local and its partner Zec Eight Insights developed a master plan for Fort Wayne along with project partners New Haven-Adams Twp Parks & Recreation and Allen County Parks. The scope for all three projects includes stakeholder and public engagement, an overall park system assessment, and an inventory of each park. The final plan document for each park district is a cohesive document which communicates the current park system, the IDNR-required content, and the strategic implementation of the capital improvements over the next five years.
WHAT
Stakeholder meetings and a public open house were conducted throughout the Fall of 2022. A draft of the plan was submitted to IDNR in January 2023 with and the final plan was completed in May 2023.
Allen County Parks 2023-2027 Parks & Recreation Master Plan
Allen County, Indiana
WHY
The Indiana Department of Natural Resources (IDNR) requires park departments to produce a master plan every five years in order to be eligible for various grants and other funding resources. IDNR requires numerous elements to be a part of an approved report. This includes natural and landscape features, historical and cultural elements, social and economic factors, a supply analysis, ADA accessibility, public participation, and a needs analysis.
HOW
Designing Local and its partner Zec Eight Insights developed a master plan for Fort Wayne along with project partners New Haven-Adams Twp Parks & Recreation and Allen County Parks. The scope for all three projects includes stakeholder and public engagement, an overall park system assessment, and an inventory of each park. The final plan document for each park district is a cohesive document which communicates the current park system, the IDNR-required content, and the strategic implementation of the capital improvements over the next five years.
WHAT
Stakeholder meetings and a public open house were conducted throughout the Fall of 2022. A draft of the plan was submitted to IDNR in January 2023 with and the final plan was completed in May 2023.
Ohio & Erie Canal Southern Descent Heritage Trail
Various Sites Throughout Central And Southern Ohio
WHY
The Canal Partners is a coalition of communities in Southern Ohio along the alignment of the Southern Descent of the Ohio & Erie Canal. These communities have existing and lost features of the canal, as well as numerous related historical elements.
The goal of the Canal Partners is to create a heritage trail that will attract tourists throughout the corridor and to communicate the history of the canal system to a broad audience.
HOW
This grant-funded project included several team members including the project leaders, a graphic design consultant, the partner communities, and Designing Local.
The first phase process included engagement of the Canal Partners through workshops and a survey. This phase also included mapping of the resources and other sites along the trail. Once this was completed, a highly visual plan booklet of the sites was created which included descriptions of the various elements as well as a prototype trailhead design. Part of the project study will included bike and pedestrian trail connections to the canal right-of-way.
WHAT
The end product is being used by the partner communities in their planning and capital improvement projects for the next several years. The mapping will be used by tourists to experience the canal features. The project was completed in summer 2021.
Lockbourne Veterans Park
Lockbourne, Ohio
WHY
Lockbourne is located south of Columbus and has a charming collection of historic homes and buildings. The Village is taking steps to capitalize on various resources including several canal locks and a major stream corridor.
The Village planned to utilize an open lot adjacent to its Town Hall as a site for a new Town Green that will include a new Veterans Memorial, a performance pavilion, plantings, and various amenities. The Town Green will become the focal point of future community events.
HOW
Designing Local worked with Village leadership to develop a working concept which was used to solicit feedback from various community stakeholders. Adjustments to the original concept were made and multiple variations of various design elements were created.
In addition, the plan included an integrated plan for phasing. The Veterans’ Memorial were constructed first and the remaining elements were constructed when funds become available. The plan allows for the Town Green to function with only some elements complete or as a fully realized plan.
WHAT
The park had its grand opening on November 10, 2021, and included a substantial Veterans Day celebration. The park will be utilized for both Memorial Day and Veterans Day celebrations going forward.
Columbus North High School
Columbus, Ohio
WHY
Columbus North High School was built in 1924 and is listed on the National Register of Historic Places. The structure was designed by notable Columbus architect Frank Packard in the Tudor Revival style and has a prominent position in Old North Columbus.
The school has served numerous purposes throughout its lifespan and was due for a major upgrade. Columbus City Schools selected an architect to work through the major changes which included preservation of various architectural elements. The existing athletic fields were not functioning properly to meet the planned use of the school.
HOW
Designing Local worked with the client team to determine the desired uses for the recreation fields and to develop a new configuration of various elements. Multiple options were created to encourage discussions with CCS facilities leadership and administrative staff. This included various configurations for OHSAA compliant fields, multiple locations for bleachers, fences, and other items, and removal or reconfiguration of existing lighting. Ultimately an option was selected which included a regulation middle school softball field and soccer field.
WHAT
Designing Local provided a schematic level plan which located and dimensioned the layout of various sports field reconfigurations. The plan was implemented through a design-build process and is currently in use by the school and the community.
Columbus Urban Forestry Master Plan
Columbus, Ohio
WHY
Falling short of its peer cities, the City of Columbus has an urban canopy coverage rate of only 22%. This results in numerous social and environmental impacts such as increased urban heat island effect, reduced property values, and disparities in social equity between Columbus neighborhoods. This project works to diagnose the problem and to determine potential solutions to increase the urban canopy on both publicly and privately-owned property.
HOW
A multi-disciplinary consultant team is currently completing a public engagement and background research process that will serve as the basis for the development of recommendations and action steps.
Designing Local is providing visual communication design services and public engagement support. Several educational pieces have been produced including an infographic package, presentation boards, slideshow presentation, and a website. The plan itself is a visually rich document with over 150 pages of content.
WHAT
A complete draft of the plan is currently out for review by the general public and various stakeholders. The public comments will be collected and incorporated into the final draft which is expected to be complete by late Spring 2021.
Chillicothe Main Library Site Improvements
Chillicothe, Ohio
WHY
The Chillicothe Main Library was built in 1907 after a gift of $30,000 from Andrew Carnegie. The building opened with 26,000 volumes which expanded over the following decades. The library was renovated in 1976 to add an elevator and to relocate the front entrance from the main floor to the bottom floor. This allowed for ADA accessibility directly from Paint Street, but it dramatically altered the original facade of the building. Additional retaining walls and historically inappropriate landscaping were added between 1980 and 2020. This project includes renovation of the front yard of the building to be more in line with the historic appearance of the building and site.
HOW
Design services were structured in three major phases. The first phase included a site assessment, base preparation, design program development, conceptual design, schematic design, and cost estimating. This was presented to the library Board and staff for review and approval.
Following this initial phase, the design team generated design development drawings and construction documents. Several other design features were conceptualized and detailed including a play area, outdoor reading space, improvements to vehicular and pedestrian circulation, and installation of native plants throughout the site. The third phase includes bidding, permitting, and construction.
WHAT
Construction will commence late December 2021 with an expected completion date of Summer 2022.
Delaware County Courthouse
Delaware, Ohio
WHY
The historic Delaware County Courthouse was originally built in 1868 in an Italianate style and is listed on the National Register of Historic Places. It was utilized for its original purpose until 2017 when a new courthouse facility was constructed across the street. The existing structure is being rehabilitated to become a County administrative support facility. In addition to various ancillary office spaces, the building will house Delaware County Veterans Services. This new use creates the need to modify the building’s exterior circulation to accommodate the new functionality.
HOW
Designing Local created several sketch plan options for the front entry and new Veteran’s Plaza. The preferred option was selected by the Client Group and Stakeholders, and was advanced through a technical design process to final bid drawings and specifications. Several specialty items were detailed in the documents including custom retaining walls, limestone caps, steel handrails, and wall lettering. These documents also included special instructions for carefully removing and relocating several existing granite war memorials.
WHAT
Construction of the project was completed in fall 2020. A grand opening ceremony was held on Veterans Day and the building is now occupied.
Downtown Caldwell Revitalization Plan
Caldwell, Ohio
WHY
Downtown Caldwell was recently listed on the National Register of Historic Places, and is now working toward a renaissance. With numerous local businesses and an assortment of beautiful historic buildings, Caldwell is ready to be a thriving center for both local residents and tourists. This plan builds upon the village’s momentum to create a number of recommendations for community branding, historic preservation development, placemaking, wayfinding, access to recreational facilities, and other improvements.
HOW
Designing Local first worked with village leadership to develop a brand identity for Caldwell. We then made a number of recommendations for relatively low-cost, high-impact placemaking opportunities, including a courthouse square light canopy, unique signage, historically appropriate site furnishings, and locations for public art. Working with our project architect, Designing Local also created a historic preservation recommendations for one of the most visible buildings in downtown, which included a strategy for attaining a Historic Tax Credit to make the project financially viable.
WHAT
The project plan was completed in Spring 2022. The new brand identity was immediately implemented, and the various project recommendations will be submitted as appropriate for federal stimulus and infrastructure funds.
Tuttle Park Lower Field Improvements
Columbus, Ohio
WHY
Tuttle Park is located just to the north of the Ohio State University Campus. The existing park includes several baseball fields, a basketball court, and a shelter that are underutilized and deteriorating. The City of Columbus desires to renovate the park to include uses which will be more effectively utilized by neighborhood residents. New uses will include a skatepark, shelter, event lawn, and dedicated cricket field. The goal is to encourage a sense of ownership through the addition of amenities which are more fitting of area demographics. Additionally, the park includes several historic and public art elements and the City desires to utilize these elements as inspiration for a signage and wayfinding system.
HOW
Designing Local is leading this project with a group of sub-consultants that includes environmental graphic designers, civil, structural and electrical engineers, and a skatepark designer. Designing Local facilitated several public workshops and the results has informed the final design program and various design elements of the park. The skatepark portion of the project scope includes a strategy to deliver the project through a design/build bidding mechanism.
WHAT
Technical design for the project is complete and the project is now in the construction stage. The park opened in fall 2021.
RECOGNITION
2024 ASLA Honor Award, Design-Constructed
OWU Slocum Hall Front Entrance Improvements
Delaware, Ohio
WHY
Slocum Hall was built in 1898 as the primary library on the Ohio Wesleyan University campus and is listed on the National Register of Historic Places. The building is located in the center of the campus and contains the iconic ‘Reading Room’ which is punctuated by a 70’ x 20’ leaded glass ceiling. The building has changed uses over time and is now used primarily as administrative offices and a visitor center.
The building was not ADA Accessible at the front entrance, and this project created ADA accessibility while maintaining the architectural integrity of the principal facade of the building.
HOW
Designing Local worked with the project architect to examine the existing features of the front portico. The preferred design solution included raising the existing landing up to the height of the existing door threshold and constructing new stone stairs around the west and north sides of the portico. The south side included a ADA accessible ramp to access the new landing. A kneewall will help to minimize the visual impact of the ramp, and the materials of the wall itself match the stone type and detailing of the historic building facade. There are numerous additional minor site improvements included in the project including new planting beds, small areas of pavement replacement, and screening of utility areas.
WHAT
The project was initially scheduled to bid in Spring 2020, but the Covid-19 pandemic paused the project for over a year. The project was bid in Spring 2021 and construction was completed in Autumn 2022.
Cape May County Creative Placemaking Plan
Cape May, New Jersey
WHY
In 1989, Cape May County initiated a taxpayer-funded program to purchase or protect open space and farmland throughout the County. The program proved successful and was eventually expanded to include funding of parks, recreational amenities, and historic preservation projects. While the program has been extremely successful in meeting its mission, it has relatively low public recognition.
HOW
To build awareness of the program and to increase the quality of funded projects, the County initiated a Creative Placemaking Plan which created a brand identity, standards for park design elements and amenities, and a demonstration site design. Designing Local was selected through a competitive process to lead the creative placemaking plan. The team facilitated four total workshops to garner input from key stakeholders and to develop and test ideas.
WHAT
A key part of the process was the creation of a community character framework which defines the unique sense of place present in Cape May County. This was utilized to drive the creation of the brand identity guidelines. The community character framework was also utilized in the design of various signage, site amenity, and architectural concepts throughout the County.
Dublin Arts Center Event Terrace & Cabin Reconstruction
Dublin, Ohio
WHY
This project will significantly enhance the aesthetics and functionality of the Dublin Arts Center. The building was constructed as a private residence and includes a 6 acre site along the east bank of the Scioto River. Designed in a French-Eclectic architectural style and built in 1941, the site is listed in the National Register of Historic Places. The City of Dublin purchased the property in 1999.
This project will improve the rear grounds of the building with the addition of an event terrace, various site features, landscape lighting, electrical service for events, a historic log cabin reconstruction, and a connecting path to the Scioto River.
HOW
The site has over 70’ of grade change from the rear entrance of the building to the Scioto River. This presents a challenging design and engineering problem in which cost-effective ADA-compliant site circulation and stormwater management are key drivers of the design process. It also generates opportunities for incredible vistas and dramatic event spaces. Designing Local developed three site plan alternatives which demonstrated how the vertical and horizontal location of the event terrace will influence the overall feel and functionality of events. The construction materials reflect historic character of the existing building.
WHAT
The project is currently in construction.



























































































































