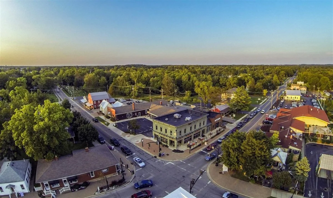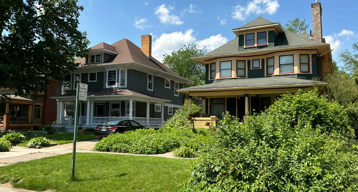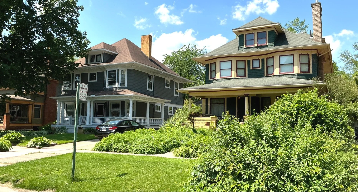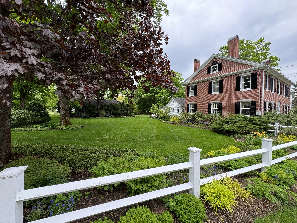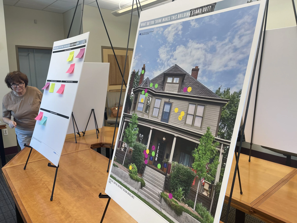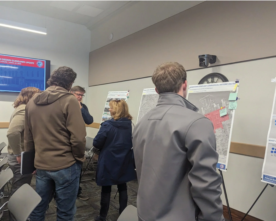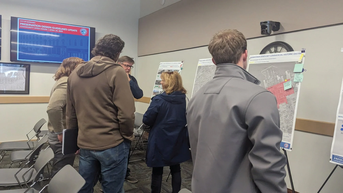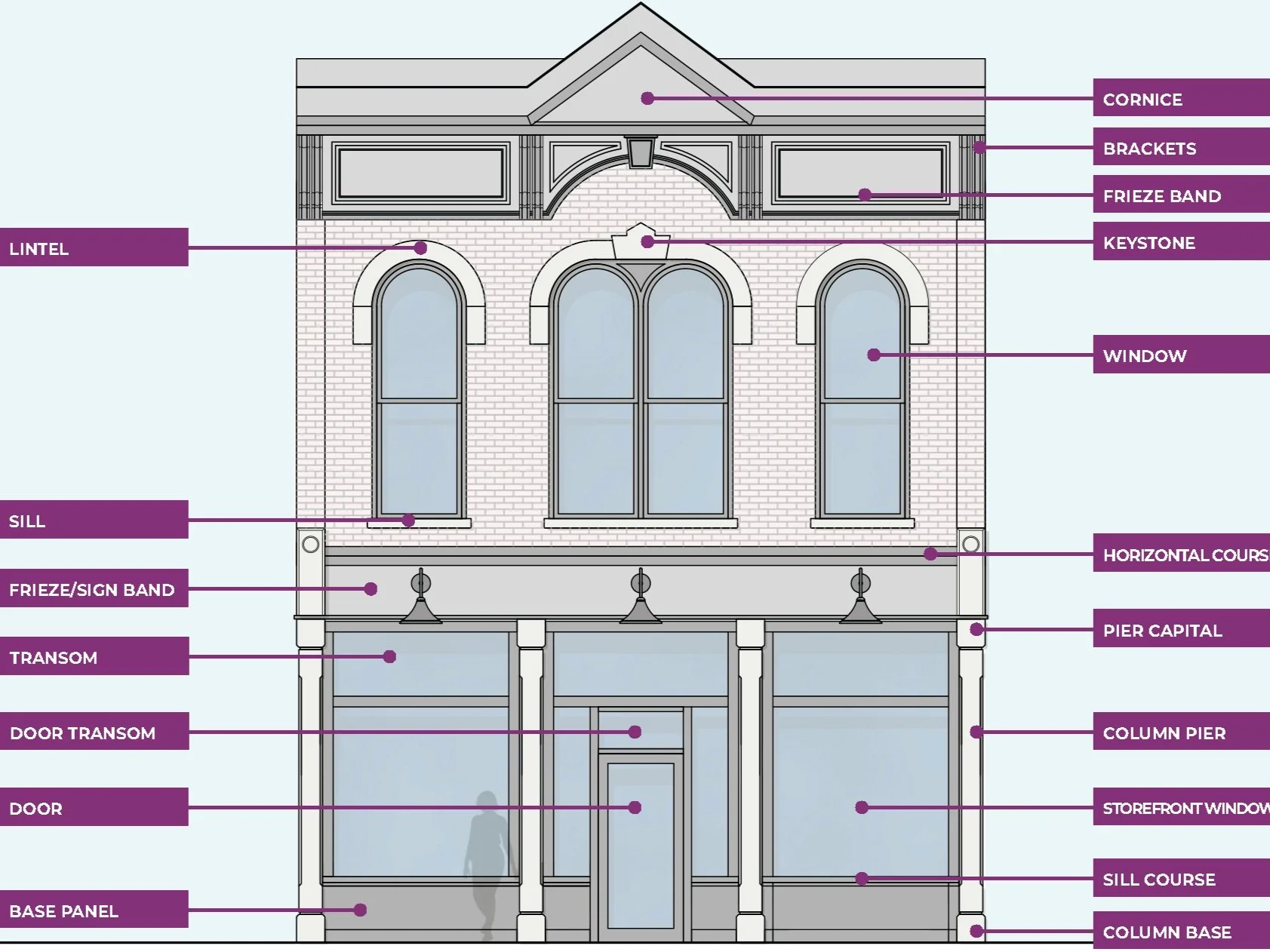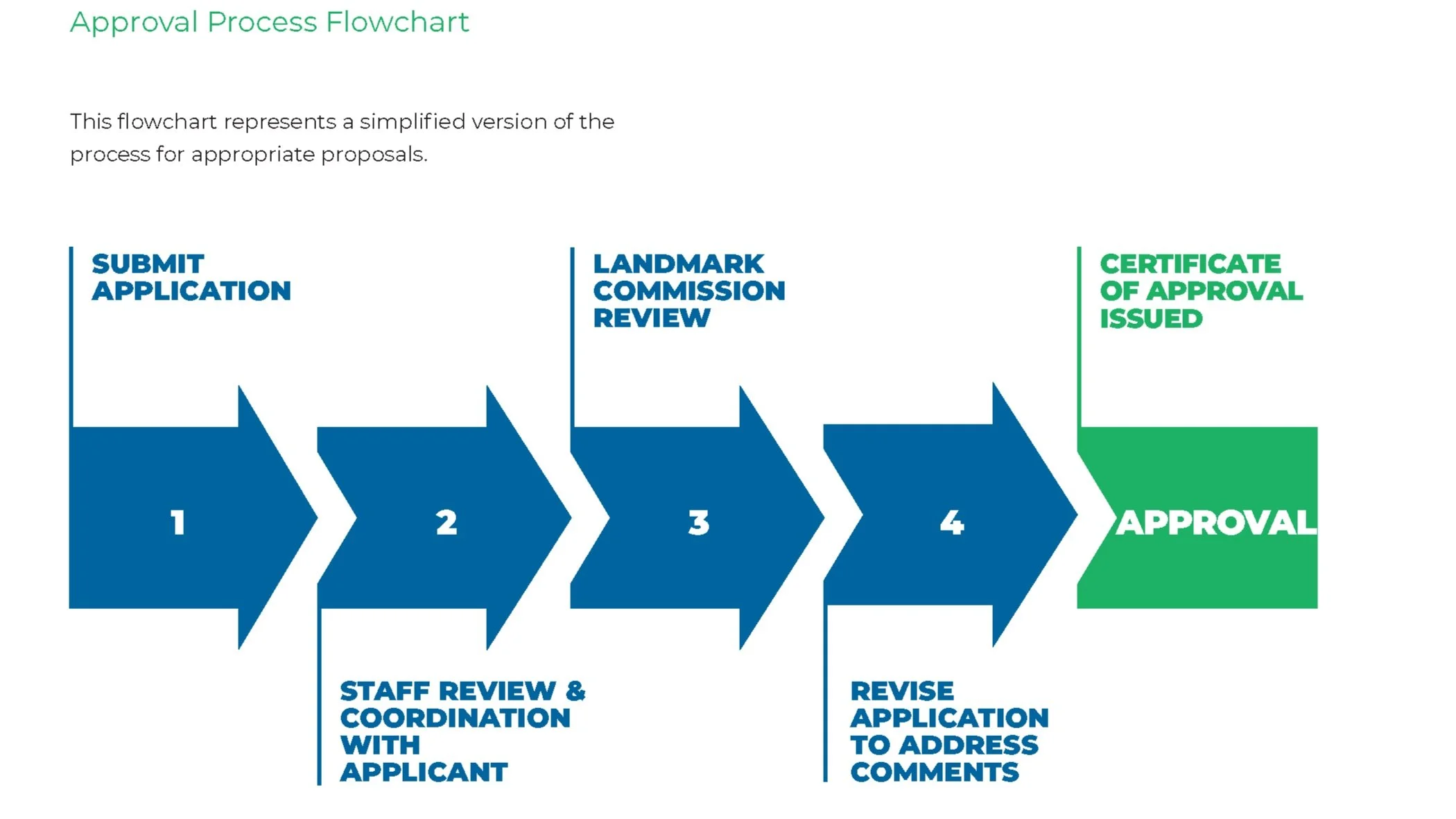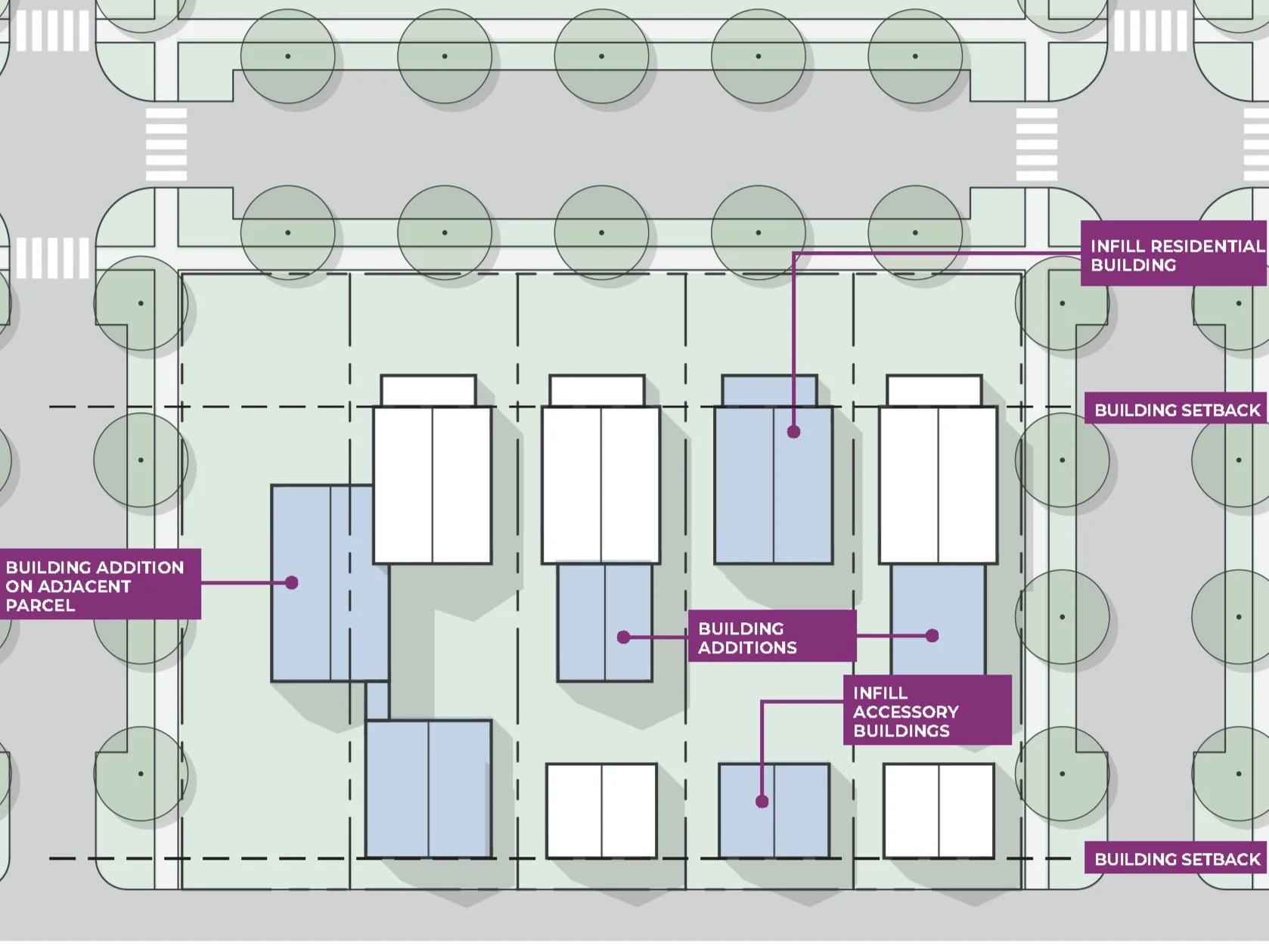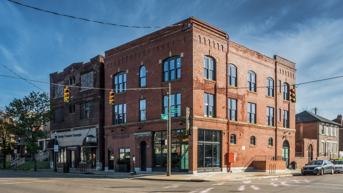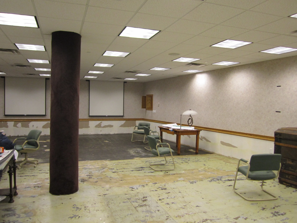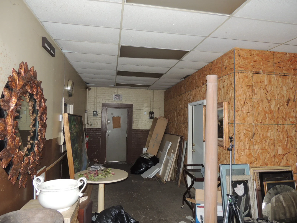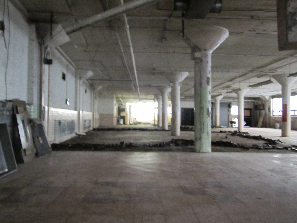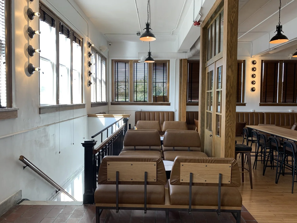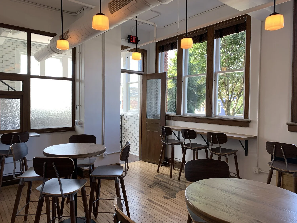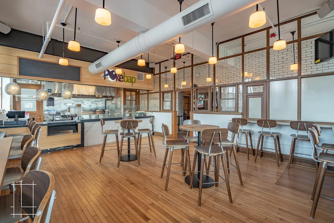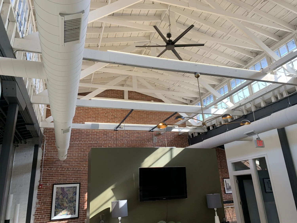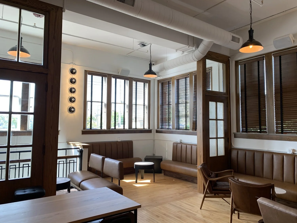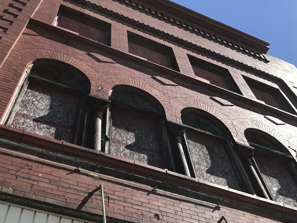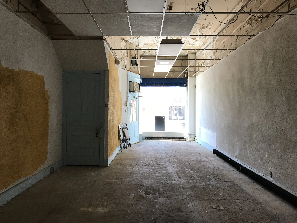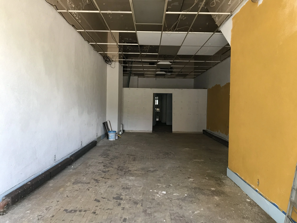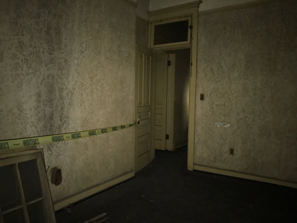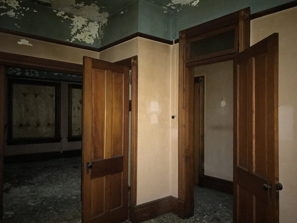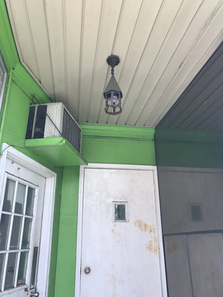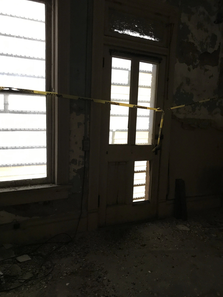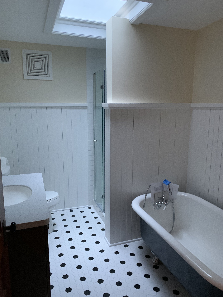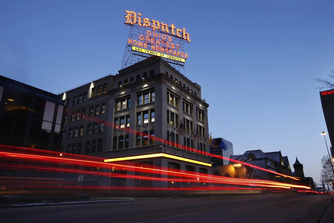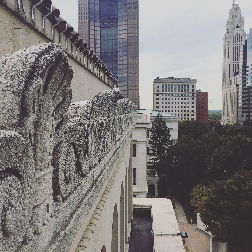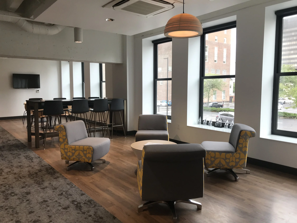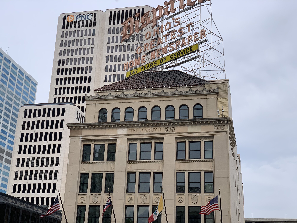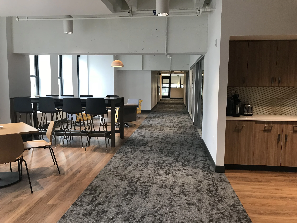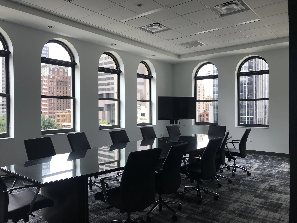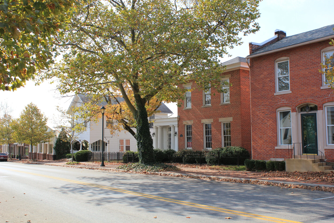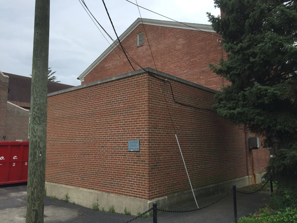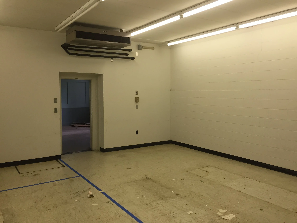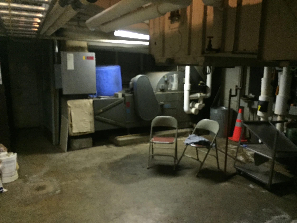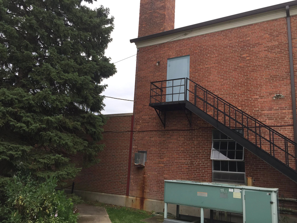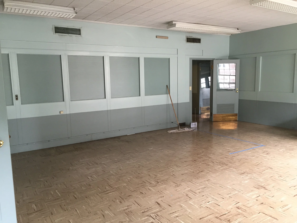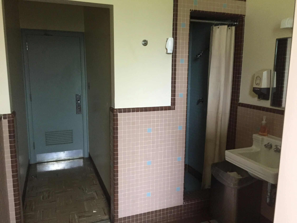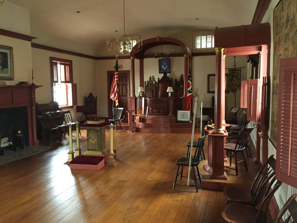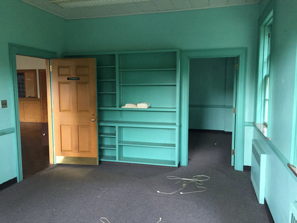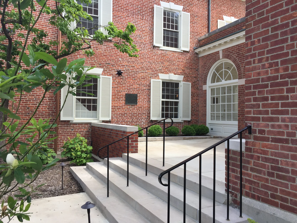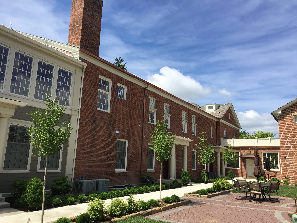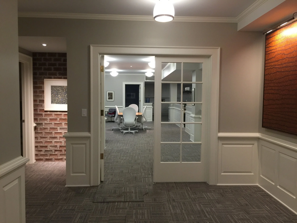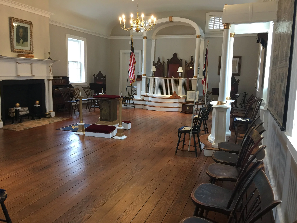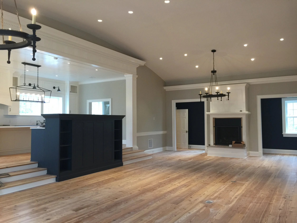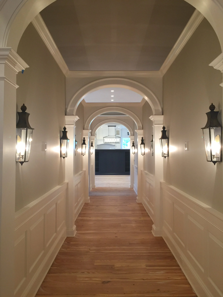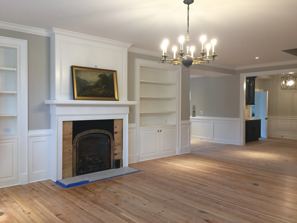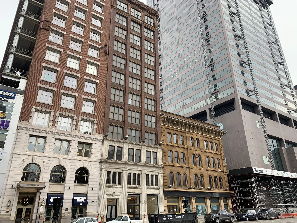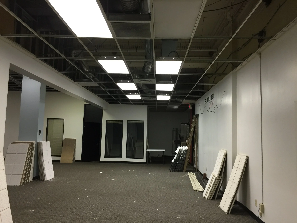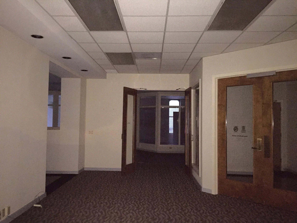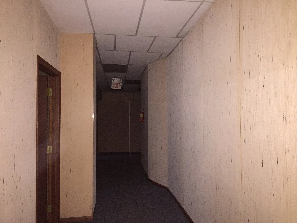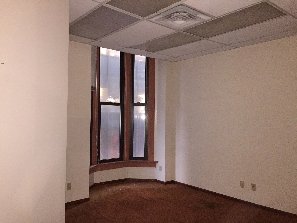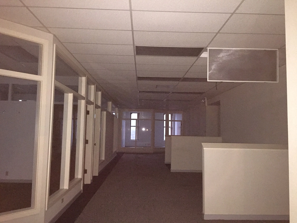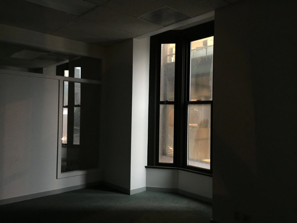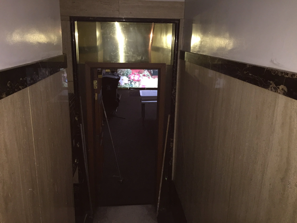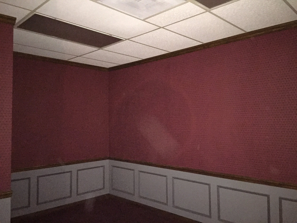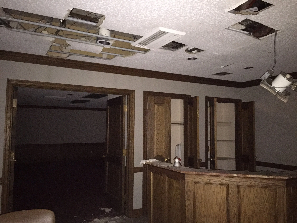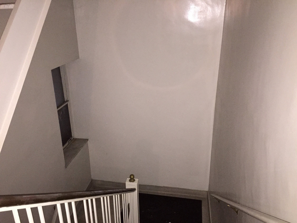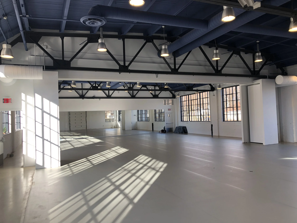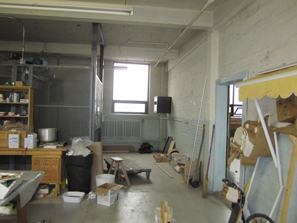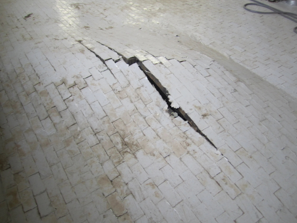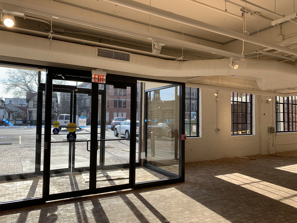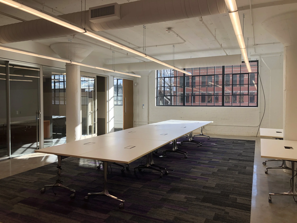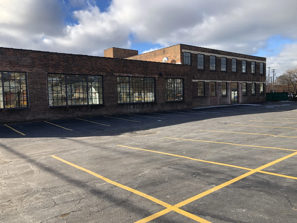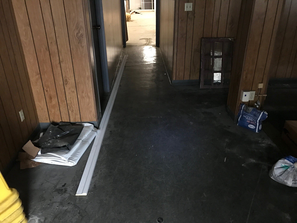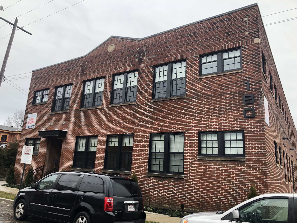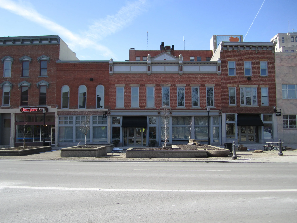Powell Historic Survey
Powell, Ohio
WHY
Powell has a deep appreciation for its history and is proactive in making improvements and advancements in its historic preservation efforts. The City took the initiative to update its Zoning Code, and with that, look into any relevant historic preservation policy or relevant efforts listed in the code. The City anticipates that a historic survey will inform and enhance its preservation policies and initiatives. The primary goal of this survey was to determine if the project area could be designated as a historic district. Another goal was to create practical policy recommendations for the City.
HOW
Designing Local evaluated 80 properties within the Historic Downtown Powell area to determine eligibility for designation as a historic district. The survey, completed in January 2025, documented properties built before 1975, focusing on their historical significance, architectural styles, and integrity.
WHAT
The survey identified a mix of residential, commercial, and institutional buildings, with most structures being vernacular in style and dating from 1859 to 1973. Recommendations include creating a local historic district, writing a preservation ordinance, establishing a local historic register, and becoming a Certified Local Government to access funding opportunities like tax credits and grants. The survey emphasized the importance of community engagement and education in advancing historic preservation goals while proposing boundaries for a new historic district to protect Powell’s cultural heritage.
Toledo Old West End Historic District Design Guidelines
Toledo, Ohio
WHY
These guidelines were developed to provide a more comprehensive and localized set of standards for the Old West End Historic District (OWE). While still based on the national Secretary of the Interior’s Standards for Rehabilitation, they incorporate specific guidance relevant to the unique characteristics of the OWE.
HOW
The process involved several steps: a kick-off tour and photography of the district for information gathering; bi-weekly coordination with City of Toledo staff and the Historic District Commission; conducting one-on-one discussions with diverse community stakeholders, including property owners, residents, the Lucas County Land Bank, and commission members, to understand existing regulations and preservation issues; and holding a public open house to allow residents to review the draft guidelines and provide feedback, which was then incorporated.
WHAT
Ultimately, this comprehensive assessment empowers the community to make informed decisions about the future preservation and revitalization of this treasured historic district.
Amherst Historic District Design Guidelines
Amherst, New Hampshire
WHY
These guidelines were created to provide clear direction for exterior work on historic buildings within the Amherst Village Historic District. The primary goal was to transition the existing, mostly textual guidelines into a visual document as well as to ensure that the guidelines were more easily digestible for everyday homeowners.
HOW
This project was a collaborative effort, supported by the Town of Amherst and the Amherst Village Historic District Commission, with partial funding from a Certified Local Government (CLG) grant.
WHAT
The final result was a comprehensive, practical resource that uses easy-to-read graphics and illustrations to describe historical context, prominent architectural styles, and specific instructions for various building elements. This ensures all new work is sensitive to the village's historic fabric, preserving its unique character and appearance.
Somerset Historic District Building Assessment
Somerset, Ohio
WHY
As a cornerstone of the community, Somerset’s historic district holds immense cultural and aesthetic value. The assessment report offers a captivating journey through time, revealing the stories embedded within its structures and will be a crucial step to preserve the unique character and rich history of Somerset.
HOW
By meticulously documenting the district’s buildings, the Designing Local team worked to develop a comprehensive review of the architectural gems nestled within this 170-acre area. From identifying significant architectural features to assessing the condition of each building, the report provides a detailed snapshot of the district’s current state. By uncovering the historical context of these structures, the report contributes to a deeper understanding and appreciation of Somerset’s past.
WHAT
Ultimately, this comprehensive assessment empowers the community to make informed decisions about the future preservation and revitalization of this treasured historic district.
Frankfort Special Capital Zoning District Design Guidelines
Frankfort, Kentucky
WHY
The Special Capital District is one of the three City of Frankfort historic districts, mostly focused on residential properties. The District exists to help preserve historic buildings in the neighborhood to ensure that the history of Frankfort lives on well into the future. Establishing Downtown Historic District Design Guidelines will encourage the renovation, rehabilitation and preservation of older neighborhoods in Frankfort that have special or unique features or important associations with the City’s historical development.
HOW
The team evaluated the existing historic buildings in the district and examined the needs and desires of residents and property owners through engagement sessions and public design workshops. Topics addressed included the renovation of historic properties, including construction materials, as well as the design of newly constructed buildings.
WHAT
The new design guidelines for the Special Capital District create cohesive guidelines with the other two historic districts in Frankfort and solidify continued preservation and investment in the community’s historic resources.
Sandusky Preservation Design Guidelines
Sandusky, Ohio
WHY
The City of Sandusky is experiencing a boom in downtown redevelopment, especially with updates to historic buildings. Preserving the historic structures, while allowing them to take on new life, will provide direction for historic preservation in Sandusky which is an economic catalyst for the community and enhances its identity.
HOW
The project team facilitated one-on-one discussions with various community stakeholders including historic preservation enthusiasts; building owners, architects and residents who had been through the design review process; city staff, members of Landmarks Commission and related commissions, and leadership. These conversations formed the basis of the project team’s understanding of the status of the existing guidelines as well as general preservation and development issues throughout Sandusky.
WHAT
The Design Guidelines includes a substantial revision to the format and organization of the 2007 guidelines document. This includes diagrammatic graphics, a visual history of the City, and a reorganization of various items.
Ohio & Erie Canal Southern Descent NRHP Nomination
Various Sites Throughout Central And Southern Ohio
WHY
The Ohio & Erie Canal was originally constructed in the 1820’s and 1830’s and conveyed goods from Portsmouth to Cleveland. The canal system played a critical role in the early development of Ohio and established the growth of Akron, Columbus, Chillicothe, Newark, and numerous other cities along the route. The canal system was the key transportation system up until the proliferation of railroads in the 1860’s.
Although parts of the canal are on the national register, much of the southern portion is not. This nomination covers many of the lock structures and other remaining infrastructure that remain on the southern descent between Columbus and Portsmouth.
HOW
The nomination team aggregated a list of potential infrastructure to be placed on the register and contacted private property owners or municipalities to seek support. The final list includes existing lock structures, watered canals, bridge abutments, and other elements that are located in 4 counties throughout Central and Southern Ohio.
Identifying the location for each of the elements included field visits and the use of high resolution aerial photography. A boundary was created for each element which will serve as the official historic site on the National Register of Historic Places.
WHAT
Given its geographic reach and broad collection of relatively small sites, this nomination was technically challenging. However, it serves as a model for other non-contiguous district nominations that preserve transportation, infrastructure, or other geographically complex historic sites.
Ohio & Erie Canal Southern Descent Heritage Trail
Various Sites Throughout Central And Southern Ohio
WHY
The Canal Partners is a coalition of communities in Southern Ohio along the alignment of the Southern Descent of the Ohio & Erie Canal. These communities have existing and lost features of the canal, as well as numerous related historical elements.
The goal of the Canal Partners is to create a heritage trail that will attract tourists throughout the corridor and to communicate the history of the canal system to a broad audience.
HOW
This grant-funded project included several team members including the project leaders, a graphic design consultant, the partner communities, and Designing Local.
The first phase process included engagement of the Canal Partners through workshops and a survey. This phase also included mapping of the resources and other sites along the trail. Once this was completed, a highly visual plan booklet of the sites was created which included descriptions of the various elements as well as a prototype trailhead design. Part of the project study will included bike and pedestrian trail connections to the canal right-of-way.
WHAT
The end product is being used by the partner communities in their planning and capital improvement projects for the next several years. The mapping will be used by tourists to experience the canal features. The project was completed in summer 2021.
The Merchant State Historic Tax Credit
Columbus, Ohio
WHY
The Merchant started life in the 1920s as a mixed-use building housing a grocery store, druggist, and upper-floor residential units. At one point, the building even housed an early Kroger Company store. The property was in a state of disrepair when it was purchased by its current owner for renovation. The owner planned to renovate the building for use as a co-working space with first-floor open seating and upper-floor offices.
HOW
Designing Local assisted the property owner with listing the property on the Columbus Register of Historic Places and helped secure $191,000 in Ohio Historic Tax Credits for the roughly $1.5 million redevelopment project.
WHAT
Designing Local is now lucky to call the Merchant home, as our team moved into a 3rd floor office suite in late 2020.
BEFORE
AFTER
Budd Dairy Food Hall State Historic Tax Credit
Columbus, Ohio
WHY
The Budd Dairy was a mostly-vacant historic dairy processing building in the Italian Village neighborhood of Columbus. A large-scale building full of interesting historic detail that had sat vacant for years, the site was well placed for redevelopment. The large dairy processing area and variety of spaces within the building fit well with the ‘food hall’ concept. But that use would not be economically feasible without a historic tax credit.
HOW
Our client partnered with Cameron Mitchell Restaurants to execute the food hall concept, while our team worked to gain the approvals necessary to allow the concept to be executed within the historic space. In partnership with Benjamin D. Rickey Co., we also successfully nominated the building to the National Register of Historic Places and assisted the property owner to secure an Ohio Historic Tax Credit and a Federal Historic Tax Credit.
WHAT
Budd Dairy Food Hall is now fully operational, and very popular.
BEFORE
AFTER
Plain City Survey on the Future
Plain City, Ohio
WHY
Plain City’s Comprehensive Plan Committee wanted to survey residents and other community stakeholders to uncover their vision for the village’s future and establish a baseline of their opinions to help shape the Plain City Comprehensive Plan.
HOW
Designing Local worked to gain widespread community participation in the ‘Survey on the Future’ by distributing business cards about it at the 4th of July and Steam Threshers parades and posting door tags on homes throughout the village. More than 600 village residents and 400 other stakeholders ultimately took the survey — a far greater response than had previously been achieved.
WHAT
The results were compiled into a ‘Survey on the Future’ final report, which was presented to Council and also released to the public.
46 Park Ave West Historic Tax Credit
Mansfield, Ohio
WHY
Sitting on Park Ave West in the Downtown Mansfield National Register District, this building originally housed a doctor’s office alongside residential and retail space. When the building was acquired by its current owner, it was vacant and in a state of disrepair. The owner planned to convert the property into space for neighborhood businesses and residential units.
HOW
Designing Local, in partnership with Benjamin D. Rickey Co., successfully nominated the building as part of the Downtown Mansfield National Register of Historic Places District. We also helped the property owner secure the Ohio Historic Tax Credit and the Federal Historic Tax Credit.
WHAT
The building is how home to a number of residential tenants and a medical spa.
BEFORE
AFTER
Columbus Dispatch Building Historic Tax Credit
Columbus, Ohio
WHY
The Columbus Dispatch Building served as the headquarters of Columbus’ premiere daily newspaper until it was sold to GateHouse Media in 2015. The building is not only architecturally significant but also prominently positioned on Capital Square, across the street from the Ohio Statehouse. After the newspaper was sold and its headquarters moved to another building, the Columbus Dispatch Building was in need of rehabilitation for future commercial tenants.
HOW
Designing Local assisted the property owner with listing the property on the Columbus Register of Historic Places and helped to secure $2.2 million in Ohio Historic Tax Credits for the roughly $29 million redevelopment project.
WHAT
Among the building’s new tenants are Candid Care, Co. and the Ohio Chamber of Commerce.
BEFORE
AFTER
New Albany Design Guidelines Technical Training
New Albany, Ohio
WHY
The best community design guidelines are often the most accessible and usable. Municipalities work hard to shape their built environments by writing and implementing thoughtful design standards. Unfortunately, printed guideline documents tend to end up on shelves, collecting dust. The City of New Albany realized this, and invested in video design guideline training to create more interesting and engaging content and save money on training over time.
HOW
The New Albany Design Guideline videos were carefully curated and edited to assist design professionals, developers, and citizens in understanding New Albany’s architectural and design requirements. The videos are use-on-demand and have lessened reliance on in-person training sessions. Members of architectural review boards and commissions have the ability to train themselves anytime, anywhere with easily shareable lessons. The greater citizenry can also learn about their community’s character, special story, and how they can contribute.
WHAT
Designing Local delivered the Design Guideline Video Training Series web portal to The City of New Albany, Ohio.
Worthington Masonic Temple Historic Tax Credit
Worthington, Ohio
WHY
Worthington Lodge, also known as Worthington Masonic Temple, is a temple located in the Historic District of Worthington, Ohio that is listed on the National Register of Historic Places. The building dates back to 1820, and features a historic addition from 1956. It was vacant when it was sold to our client, who intended to convert the historic property into apartments and build additional residential units on an adjacent parcel.
HOW
Designing Local assisted the property owner to secure $250,000 in Ohio Historic Tax Credits and more than $800,000 in Federal Historic Tax Credits on the roughly $4 million redevelopment project.
WHAT
The building now features office space and condominiums.
BEFORE
AFTER
Hayden Building Historic Tax Credit
Columbus, Ohio
WHY
The Hayden is a two-building complex that sits in the shadow of the Rhodes State Office Tower. The four-story building at 20 E. Broad St. was completed in 1869 and is the oldest on Capitol Square. For a time, it was the headquarters of the National Football League.
Its 13-story neighbor at 16 E. Broad St. was the city's tallest building from its completion in 1901 until the 47-story LeVeque Tower was completed 25 years later. The 11-story Wyandotte Building, regarded as the city's first skyscraper, was built in 1897.
When the building was acquired by its current owner, Tomko Company, it was vacant and in a state of disrepair. The owner planned to convert the property into office space as well for retail tenants on the 1st Floor.
HOW
Designing Local helped the property owner secure the Ohio Historic Tax Credit and the Federal Historic Tax Credit.
WHAT
The building is how home to a number of retail and office tenants including Designing Local.
BEFORE
AFTER
Astrup Building (Pivot Center) Historic Tax Credit
Cleveland, Ohio
WHY
Sitting on West 25th Street near the Cleveland neighborhoods of Ohio City and Tremont, the Astrup Building was the longtime home of the Astrup Company, a canvas and awning manufacturer that supplied the awnings for Cleveland City Hall. Following the company’s departure, the building was derelict and mainly used for storage. When it was acquired by the current owner, it was vacant and in a state of disrepair. The owner planned to convert the property into space for the arts and social services to empower the surrounding neighborhood.
HOW
Designing Local, in partnership with Benjamin D. Rickey Co., successfully nominated the building as a Cleveland Designated Landmark and to the National Register of Historic Places. Designing Local also helped the property owner secure an Ohio Historic Tax Credit and a Federal Historic Tax Credit.
WHAT
The building, now dubbed the Pivot Center is home to tenants such as the Inlet Dance Theatre, the LatinUS Theater, and Cleveland Rape Crisis Center.
BEFORE
AFTER
Columbus Candy Company Historic Tax Credit
Columbus, Ohio
WHY
180 Detroit Ave. was originally a manufacturing facility known as the Columbus Candy Company and later became associated with the EJ Thomas Company. At the time the building was acquired by its current owner, it was vacant and in a state of disrepair. The owner planned to convert the property into apartments to provide housing opportunities in the growing Italian Village neighborhood.
HOW
Designing Local helped the property owner secure Ohio Historic Tax Credits for the redevelopment project, as part of the Budd Dairy Historic Tax Credit project.
WHAT
The building now features 20 unique urban lofts.
BEFORE
AFTER
Mansfield Historic Preservation Plan
Mansfield, Ohio
WHY
Mansfield has a long history of historic preservation activities. There have been some notable successes, including the preservation of the Ohio State Reformatory, the designation of both local and National Register historic districts and landmarks, and the work of Downtown Mansfield, Inc., and the Historic Preservation Commission of Mansfield. There have been significant challenges as well, including the loss of historic manufacturing facilities and residential structures. Given this, and that the original historic preservation plan was nearly 30 years old, it was an ideal time to evaluate past successes, identify current and future challenges, and develop a plan to move the city forward.
HOW
The Mansfield Historic Preservation Plan update began in January 2015, and was finalized in September 2015. With strategic public involvement, including a pop-up meeting in an abandoned Eagles building and a social media campaign called ‘This Place Matters’, the plan generated significant excitement in the community.
WHAT
The updated plan highlights incentives currently in use, as well as those that have proven successful in other communities, including land banks, revolving loan funds, and grants. The plan broadens the focus of what might be eligible for the National Register, local listings, and long-term preservation.

