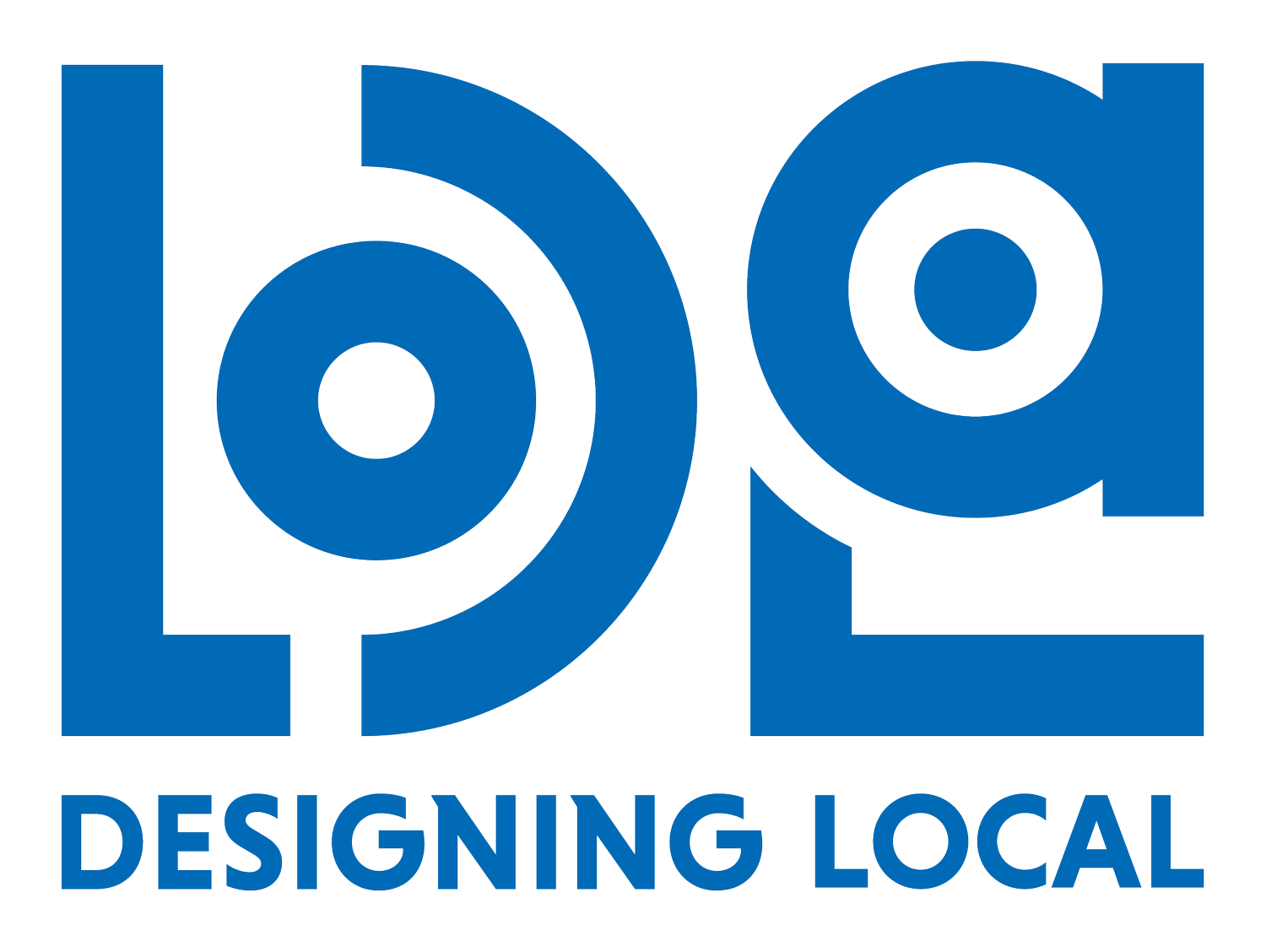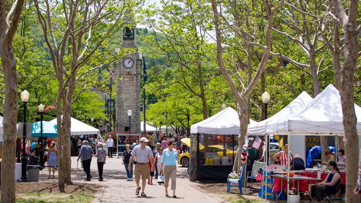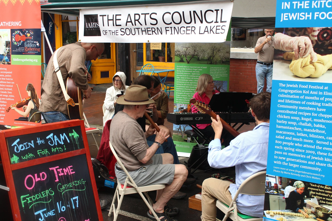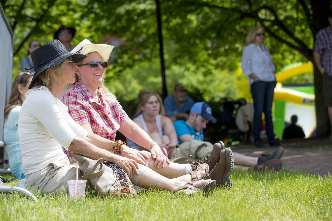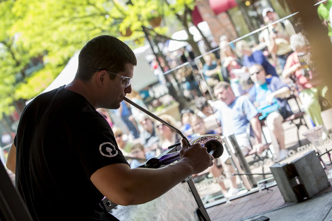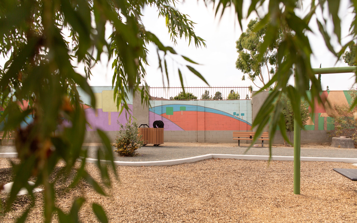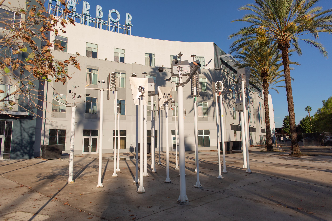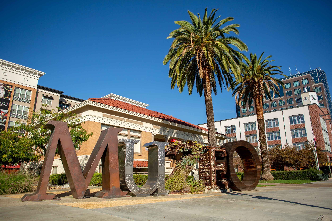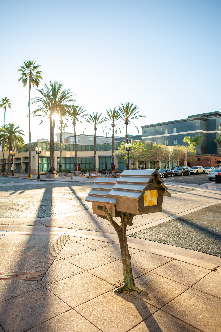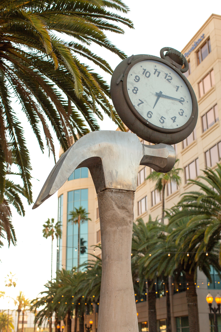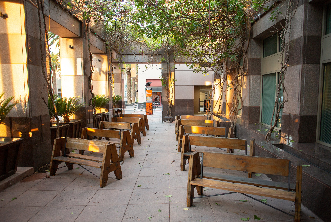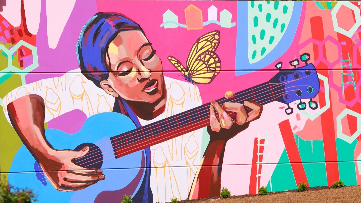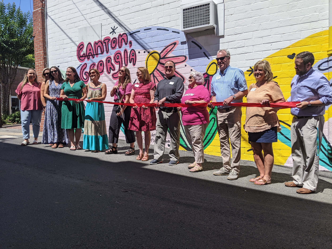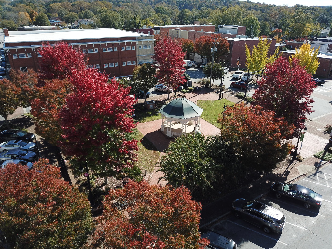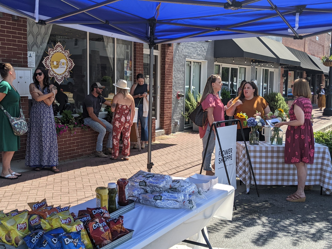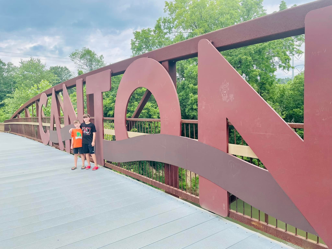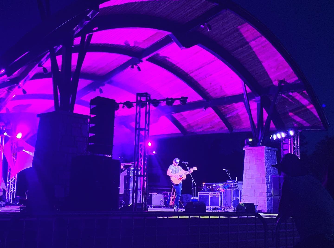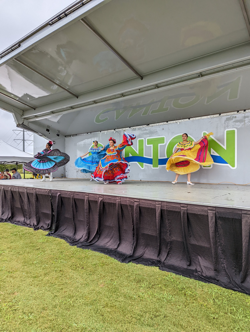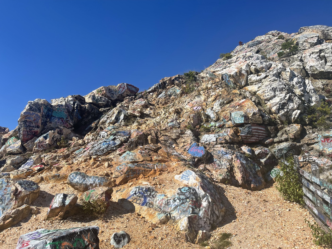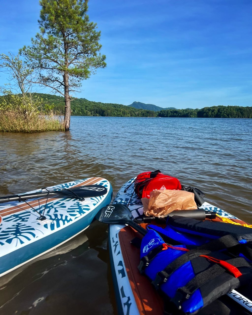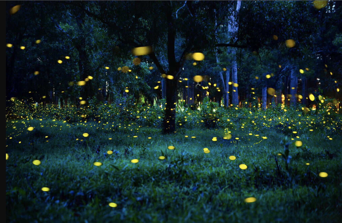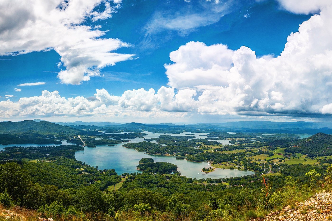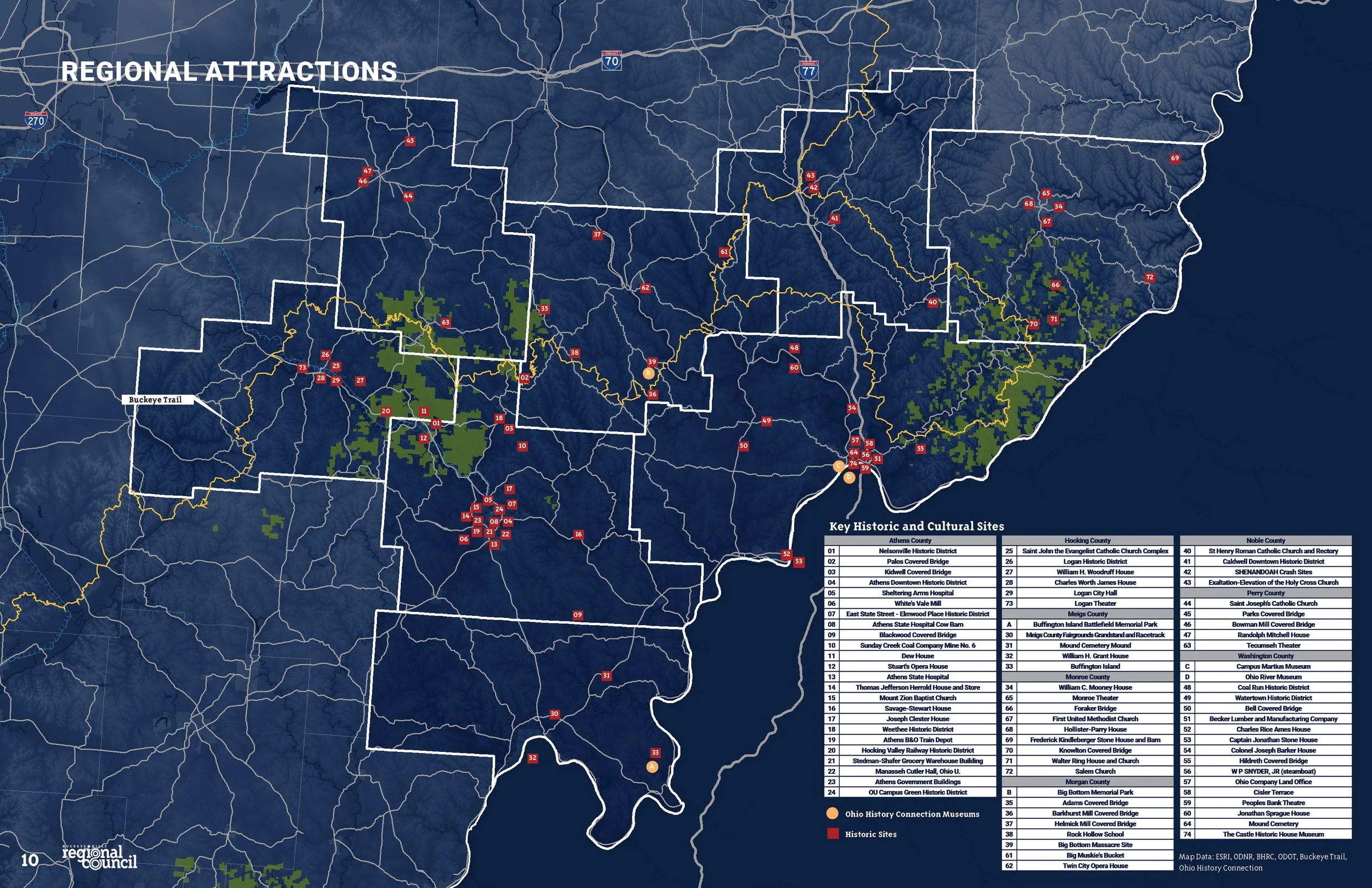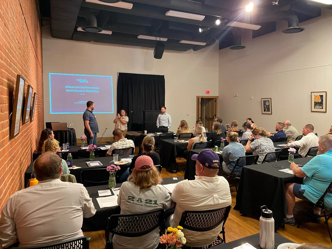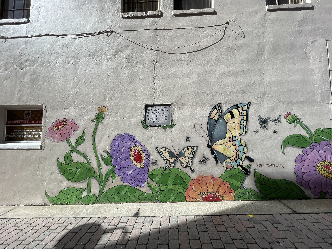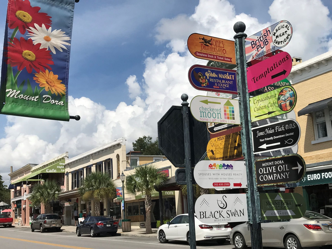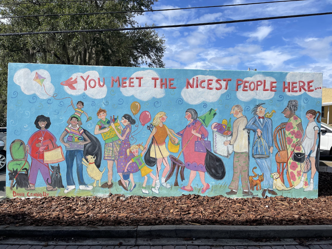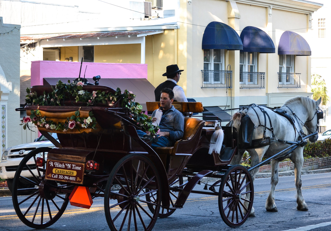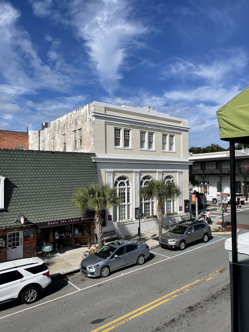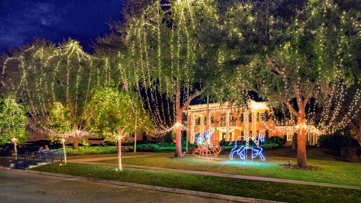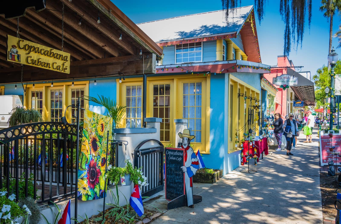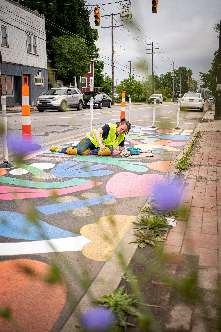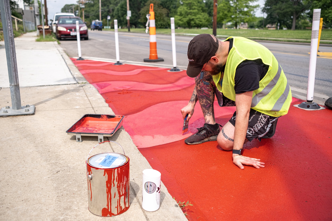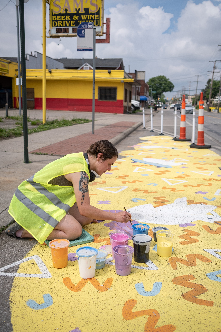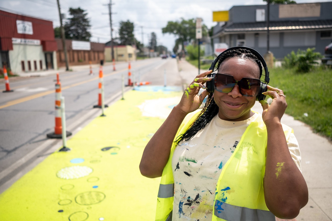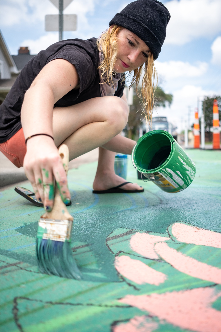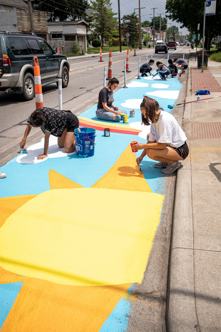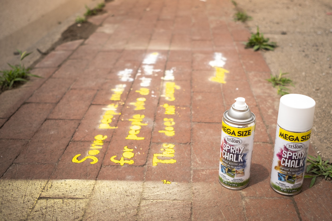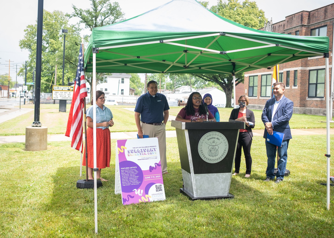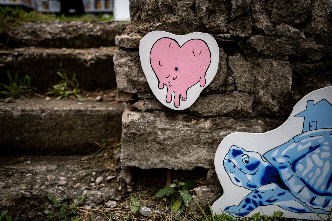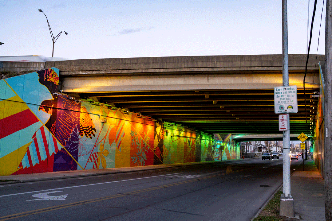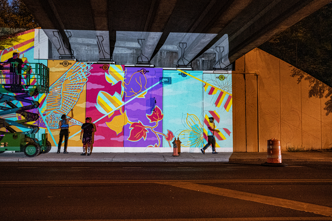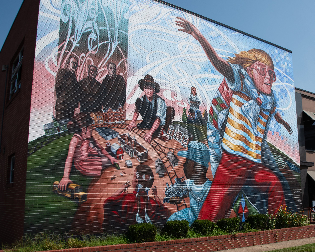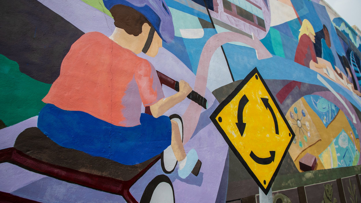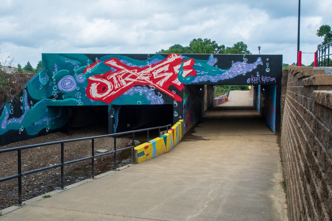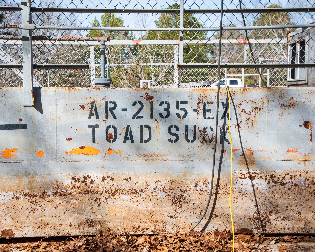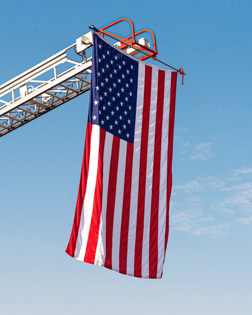Corning Public Art Strategy
Corning, New York
WHY
The City of Corning in the beautiful hills of Southern New York is one of the world’s leading innovators in materials science with a renowned arts scene. Developing a long-range public art strategy will help the community to cultivate and expand public art to enhance and propel the City of Corning as a city of and for the arts. The new Public Art Strategy plan in Corning will offer continued economic growth by establishing public art that is welcoming for all, culturally rich, tells the story of the City’s history, and can be practically applied and implemented over the next five years.
HOW
A highly collaborative public process was at the heart of the Corning Public Art Strategy. In order to ensure that the strategy was built upon a solid foundation of community support the planning team engaged with community members and key stakeholders through a variety of mediums. What emerged was a vision for how public art can enhance and reflect the character of Corning. From the structure of the program to the funding and implementation, project partnerships and community consensus was key to make sure the public art strategy would be successful creating vitality and interest in public spaces.
WHAT
The Public Art Strategy is currently in the final stages of production and will be ready to implement in early 2024. The plan takes into account a broader vision for Corning, that takes advantages of opportunities for linkages to the larger region and establish social, environmental, and financial sustainable policies and best practices. With a history of strong Public-Private partnerships and as an incubator for arts and sciences, the Public Art Strategy builds on past successes and creates new opportunities for art and science to intersect in engaging public space and public life in Corning.
Fort Wayne 5-Year Parks & Recreation Master Plan
Fort Wayne, Indiana
WHY
The Indiana Department of Natural Resources (IDNR) requires park departments to produce a master plan every five years in order to be eligible for various grants and other funding resources. IDNR requires numerous elements to be a part of an approved report. This includes natural and landscape features, historical and cultural elements, social and economic factors, a supply analysis, ADA accessibility, public participation, and a needs analysis.
HOW
Designing Local and its partner Zec Eight Insights developed a master plan for Fort Wayne along with project partners New Haven-Adams Twp Parks & Recreation and Allen County Parks. The scope for all three projects includes stakeholder and public engagement, an overall park system assessment, and an inventory of each park. The final plan document for each park district is a cohesive document which communicates the current park system, the IDNR-required content, and the strategic implementation of the capital improvements over the next five years.
WHAT
Stakeholder meetings and a public open house were conducted throughout the Fall of 2022. A draft of the plan was submitted to IDNR in January 2023 with and the final plan was completed in May 2023.
New Haven- Adams Township 2023-2027 Parks & Recreation Master Plan
New Haven-Adams Township, Indiana
WHY
The Indiana Department of Natural Resources (IDNR) requires park departments to produce a master plan every five years in order to be eligible for various grants and other funding resources. IDNR requires numerous elements to be a part of an approved report. This includes natural and landscape features, historical and cultural elements, social and economic factors, a supply analysis, ADA accessibility, public participation, and a needs analysis.
HOW
Designing Local and its partner Zec Eight Insights developed a master plan for Fort Wayne along with project partners New Haven-Adams Twp Parks & Recreation and Allen County Parks. The scope for all three projects includes stakeholder and public engagement, an overall park system assessment, and an inventory of each park. The final plan document for each park district is a cohesive document which communicates the current park system, the IDNR-required content, and the strategic implementation of the capital improvements over the next five years.
WHAT
Stakeholder meetings and a public open house were conducted throughout the Fall of 2022. A draft of the plan was submitted to IDNR in January 2023 with and the final plan was completed in May 2023.
Allen County Parks 2023-2027 Parks & Recreation Master Plan
Allen County, Indiana
WHY
The Indiana Department of Natural Resources (IDNR) requires park departments to produce a master plan every five years in order to be eligible for various grants and other funding resources. IDNR requires numerous elements to be a part of an approved report. This includes natural and landscape features, historical and cultural elements, social and economic factors, a supply analysis, ADA accessibility, public participation, and a needs analysis.
HOW
Designing Local and its partner Zec Eight Insights developed a master plan for Fort Wayne along with project partners New Haven-Adams Twp Parks & Recreation and Allen County Parks. The scope for all three projects includes stakeholder and public engagement, an overall park system assessment, and an inventory of each park. The final plan document for each park district is a cohesive document which communicates the current park system, the IDNR-required content, and the strategic implementation of the capital improvements over the next five years.
WHAT
Stakeholder meetings and a public open house were conducted throughout the Fall of 2022. A draft of the plan was submitted to IDNR in January 2023 with and the final plan was completed in May 2023.
Anaheim Public Art Plan
Anaheim, California
WHY
The Anaheim Public Art Master Plan takes an overarching look at Anaheim’s legacy of public art while setting a vision for the future and defining how public art will shape Anaheim for years to come. The framework of this plan is a strategy for the establishment and operationalization of a formal Public Art Program that proposes ways to ensure public art in Anaheim is transformational, unifying, and is representative of the spirit of Anaheim.
HOW
The Public Art Plan outlines the vision, goals, and core values of the City’s Public Art Program. The Plan also provides essential administrative guidelines for determining how public art is identified, preserved, selected, and placed. Public Art adds enormous value to the cultural, aesthetic, and economic vitality of a community. Despite the COVID-19 pandemic, this plan is a result of extensive public engagement. The consultant team, along with City leadership and staff, worked diligently to engage the public throughout an 18-month process (August 2020-December 2021) and provided ample opportunity for a broad cross-section of the community to participate in shaping the vision for public art in Anaheim. The team held over 40 virtual stakeholder engagement opportunities, including 18 individual interviews, 25 focus groups, and six identical community meetings in each of Anaheim’s 6 Council Districts to listen and learn about the community’s vision for public art. Participants included business owners, arts organizations, art educators, realtors, private developers, community groups, and engaged residents. Translation services were available on an as-needed basis. 2,149 people participated in a survey. In all, over 3,000 people were engaged.
WHAT
Throughout the stakeholder meetings, individual and group interviews, and survey comments, several recurring themes emerged. The people of Anaheim want to be known for their creativity. They want public art to become synonymous with their identity, elevating their reputation in southern California, stacking upon the experience of a tourist destination. They want public art to celebrate and showcase the many cultures in Anaheim, and they want to see public art reflecting their values in their local neighborhoods. They want art to be a part of their public spaces, making them more exciting and desirable. They want to share their histories and the history of Anaheim with each other and, ultimately, the world.
Canton Public Art Master Plan
Canton, Georgia
WHY
Canton is a place of vision offering endless opportunities for all. A city located truly where the metro meets the mountains, the community offers scenic views of the Blue Ridge Mountain foothills and the Etowah River, unique shopping, and unmatched dining experiences. With something for everyone, Canton is known for its family-friendly, small town vibrancy in the Northwest Georgia region. The Public Art Master Plan lays the foundation for the future of public art in Canton and prepares the City to begin injecting artwork into all facets of the community.
HOW
The Designing Local team engaged in many hours of conversation with stakeholders and members of the public. The team worked diligently to engage a variety of community members from November 2022 until May 2023 that provided insight into the community’s desire for public art. The Public Art Master Plan was developed to be a resource to communicate how much Canton cares about creativity, while providing solutions to create unique experiences for residents, further cementing their connection to the place they love most.
WHAT
The Public Art Master Plan represents a culmination of community desires and defined direction for the City of Canton in core values, 5 objectives and 16 strategies. When implemented over the next decade, the objectives will spur additional investment throughout the City and will provide Canton a roadmap to achieve its goals of becoming a destination known for its arts, culture, historic downtown, and outdoor recreation.
Belle Valley Revitalization Plan
Belle Valley, Ohio
WHY
Belle Valley is a village located directly on the alignment of I-77 and has a rich industrial history. Main Street is situated in the valley of West Fork Duck Creek and the village's housing and other buildings are built on the surrounding hillsides.
The community has an existing historic church that was recently listed on the National Register of Historic Places. The church has not been occupied for several decades and requires significant improvements. The Village desires to renovate the space for use as a community center and event space.
HOW
Building on the brand identity developed for neighboring Caldwell, Ohio, Designing Local worked with Village leadership to create a brand identity for Belle Valley that highlights the church as a community icon. This provided the starting point for various signage and placemaking features that will be implemented throughout the community.
WHAT
A key recommendation of the plan is a major streetscape improvement project that will add decorative lighting, site furnishings, and sidewalks. This project will also improve ADA Accessibility, traffic management, and stormwater drainage.
Hiawassee Public Art Strategy
Hiawassee, Georgia
WHY
Hiawassee, Georgia’s lake and mountain paradise, is located on Lake Chatuge and is the seat of Towns County. To support this beloved outdoor destination and burgeoning arts scene, the Hiawassee Downtown Development Authority envisioned a plan that would support the next step in building Hiawassee’s identity as a place that cares about creativity and strategically invests in art that aligns with its rural, lake, and mountain character, honoring the Appalachian history and traditions and embracing a future that is accessible for all.
HOW
This plan lays the foundation for the future of public art in Hiawassee and prepares the City to expand its public art efforts, ensuring the physical environment reflects the art-focused culture of its residents and visitors. Future public art in Hiawassee will be a tool to represent the past, present, and future of Hiawassee.
WHAT
The Plan lays out specific projects that Hiawassee can implement over the next 5 years in a range of cost and scale.
Buckeye Hills Regional Council Downtown Workshops
Buckeye Hills Region, Ohio
WHY
Following on the announcement of a historic $500 million investment in Appalachian Ohio by Governor DeWine's administration, Buckeye Hills Regional Council partnered with Designing Local to host a series of eight workshops aimed at helping communities reimagine their downtowns.
Buckeye Hills Regional Council and Designing Local are excited to help communities translate their vision into a unique, interesting, and powerful built environment through these workshop sessions.
HOW
The series was free and open to all Southeast Ohio community leaders, elected officials, nonprofits, and anyone working to make their community a better place to live, work and play. Each workshop covered the topics of Outdoor Recreation, Historic Preservation, Public Art, Streetscapes, Pedestrian Infrastructure, and more. Designing Local helped guide communities through the best practices of developing both small- and large-scale revitalization projects.
WHAT
Following the completion of the workshops Designing Local created a workbook intended to assist folks within the Buckeye Hills region to develop projects.
Mount Dora Public Art Plan
Mount Dora, Florida
WHY
Mount Dora stands on its own as a unique historic and arts focused community in Central Florida. The City of Mount Dora has an interesting legacy and connection with Scottish culture. Tree-lined streets and quaint historic buildings conceal a deep love for the arts in the community that bursts into display during the special events that take place in the community, many of which are art focused. In Mount Dora public art will help the physical environment come alive with the spirit of the community.
HOW
Discussions between the project team and community stakeholders formed the basis of the project team’s understanding of the City and of efforts to revitalize Mount Dora. The project team conducted a tour of the community as well as follow up visits to collect information and ideas. We found that community members love the unique small town historic charm of Mount Dora and revealed a desire to continue to enhance performing arts. There are also fantastic opportunities to connect performing and public art. One recommendation was the creation of a public art trail that would connect many of these sites, some of which already feature public art.
WHAT
The Mount Dora Public Art Plan lays the foundation for the future of public art in the City and prepares for expansion of the existing public art efforts to help ensure that the physical environment reflects the art focused culture of its residents and visitors. The Public Art Plan includes five unique design inspiration sections that can be used by artists to gain insight when creating pieces for Mount Dora. By strengthening the public art program, Mount Dora is one step closer to delivering on the vision of the community to see a wide variety of high quality public art from artists with various backgrounds.
Ohio & Erie Canal Southern Descent NRHP Nomination
Various Sites Throughout Central And Southern Ohio
WHY
The Ohio & Erie Canal was originally constructed in the 1820’s and 1830’s and conveyed goods from Portsmouth to Cleveland. The canal system played a critical role in the early development of Ohio and established the growth of Akron, Columbus, Chillicothe, Newark, and numerous other cities along the route. The canal system was the key transportation system up until the proliferation of railroads in the 1860’s.
Although parts of the canal are on the national register, much of the southern portion is not. This nomination covers many of the lock structures and other remaining infrastructure that remain on the southern descent between Columbus and Portsmouth.
HOW
The nomination team aggregated a list of potential infrastructure to be placed on the register and contacted private property owners or municipalities to seek support. The final list includes existing lock structures, watered canals, bridge abutments, and other elements that are located in 4 counties throughout Central and Southern Ohio.
Identifying the location for each of the elements included field visits and the use of high resolution aerial photography. A boundary was created for each element which will serve as the official historic site on the National Register of Historic Places.
WHAT
Given its geographic reach and broad collection of relatively small sites, this nomination was technically challenging. However, it serves as a model for other non-contiguous district nominations that preserve transportation, infrastructure, or other geographically complex historic sites.
Marysville Five Points Concept Study
Marysville, Ohio
WHY
The City of Marysville has a beautiful historic downtown and significant new commercial and industrial development. While this growth is welcome, it is creating development pressure in culturally and aesthetically important areas of the community.
The Five Points area of Downtown is the fulcrum between highway-oriented development and the historic urban Downtown. This area currently has a number of fast-food restaurants, strip centers, and gas stations intermingled with historic homes and commercial buildings. Developers are purchasing both historic and non-historic properties for redevelopment and are proposing inappropriate development for this area.
HOW
The City requested this project to have a quick production schedule in order to influence current development proposals. Two concept plans were provided which demonstrate different strategies to handle infrastructural modifications. The City of Marysville staff and Designing Local participated in a charrette to develop preliminary approaches to development types, traffic movements, open space enhancements, and shared use trail enhancements.
Using this as a starting point, the Design Team created site plan sketches, development benchmarks, and a summary document to communicate the future development intent for this area.
WHAT
The concepts are being used by the City of Marysville to guide new development in the study area. During the conceptual review process, City staff utilizes the concepts to demonstrate the overall vision for the study area and how each individual development is able to support this vision.
Ohio & Erie Canal Southern Descent Heritage Trail
Various Sites Throughout Central And Southern Ohio
WHY
The Canal Partners is a coalition of communities in Southern Ohio along the alignment of the Southern Descent of the Ohio & Erie Canal. These communities have existing and lost features of the canal, as well as numerous related historical elements.
The goal of the Canal Partners is to create a heritage trail that will attract tourists throughout the corridor and to communicate the history of the canal system to a broad audience.
HOW
This grant-funded project included several team members including the project leaders, a graphic design consultant, the partner communities, and Designing Local.
The first phase process included engagement of the Canal Partners through workshops and a survey. This phase also included mapping of the resources and other sites along the trail. Once this was completed, a highly visual plan booklet of the sites was created which included descriptions of the various elements as well as a prototype trailhead design. Part of the project study will included bike and pedestrian trail connections to the canal right-of-way.
WHAT
The end product is being used by the partner communities in their planning and capital improvement projects for the next several years. The mapping will be used by tourists to experience the canal features. The project was completed in summer 2021.
Lockbourne Veterans Park
Lockbourne, Ohio
WHY
Lockbourne is located south of Columbus and has a charming collection of historic homes and buildings. The Village is taking steps to capitalize on various resources including several canal locks and a major stream corridor.
The Village planned to utilize an open lot adjacent to its Town Hall as a site for a new Town Green that will include a new Veterans Memorial, a performance pavilion, plantings, and various amenities. The Town Green will become the focal point of future community events.
HOW
Designing Local worked with Village leadership to develop a working concept which was used to solicit feedback from various community stakeholders. Adjustments to the original concept were made and multiple variations of various design elements were created.
In addition, the plan included an integrated plan for phasing. The Veterans’ Memorial were constructed first and the remaining elements were constructed when funds become available. The plan allows for the Town Green to function with only some elements complete or as a fully realized plan.
WHAT
The park had its grand opening on November 10, 2021, and included a substantial Veterans Day celebration. The park will be utilized for both Memorial Day and Veterans Day celebrations going forward.
Columbus North High School
Columbus, Ohio
WHY
Columbus North High School was built in 1924 and is listed on the National Register of Historic Places. The structure was designed by notable Columbus architect Frank Packard in the Tudor Revival style and has a prominent position in Old North Columbus.
The school has served numerous purposes throughout its lifespan and was due for a major upgrade. Columbus City Schools selected an architect to work through the major changes which included preservation of various architectural elements. The existing athletic fields were not functioning properly to meet the planned use of the school.
HOW
Designing Local worked with the client team to determine the desired uses for the recreation fields and to develop a new configuration of various elements. Multiple options were created to encourage discussions with CCS facilities leadership and administrative staff. This included various configurations for OHSAA compliant fields, multiple locations for bleachers, fences, and other items, and removal or reconfiguration of existing lighting. Ultimately an option was selected which included a regulation middle school softball field and soccer field.
WHAT
Designing Local provided a schematic level plan which located and dimensioned the layout of various sports field reconfigurations. The plan was implemented through a design-build process and is currently in use by the school and the community.
Columbus Urban Forestry Master Plan
Columbus, Ohio
WHY
Falling short of its peer cities, the City of Columbus has an urban canopy coverage rate of only 22%. This results in numerous social and environmental impacts such as increased urban heat island effect, reduced property values, and disparities in social equity between Columbus neighborhoods. This project works to diagnose the problem and to determine potential solutions to increase the urban canopy on both publicly and privately-owned property.
HOW
A multi-disciplinary consultant team is currently completing a public engagement and background research process that will serve as the basis for the development of recommendations and action steps.
Designing Local is providing visual communication design services and public engagement support. Several educational pieces have been produced including an infographic package, presentation boards, slideshow presentation, and a website. The plan itself is a visually rich document with over 150 pages of content.
WHAT
A complete draft of the plan is currently out for review by the general public and various stakeholders. The public comments will be collected and incorporated into the final draft which is expected to be complete by late Spring 2021.
Chillicothe Main Library Site Improvements
Chillicothe, Ohio
WHY
The Chillicothe Main Library was built in 1907 after a gift of $30,000 from Andrew Carnegie. The building opened with 26,000 volumes which expanded over the following decades. The library was renovated in 1976 to add an elevator and to relocate the front entrance from the main floor to the bottom floor. This allowed for ADA accessibility directly from Paint Street, but it dramatically altered the original facade of the building. Additional retaining walls and historically inappropriate landscaping were added between 1980 and 2020. This project includes renovation of the front yard of the building to be more in line with the historic appearance of the building and site.
HOW
Design services were structured in three major phases. The first phase included a site assessment, base preparation, design program development, conceptual design, schematic design, and cost estimating. This was presented to the library Board and staff for review and approval.
Following this initial phase, the design team generated design development drawings and construction documents. Several other design features were conceptualized and detailed including a play area, outdoor reading space, improvements to vehicular and pedestrian circulation, and installation of native plants throughout the site. The third phase includes bidding, permitting, and construction.
WHAT
Construction will commence late December 2021 with an expected completion date of Summer 2022.
Delaware County Courthouse
Delaware, Ohio
WHY
The historic Delaware County Courthouse was originally built in 1868 in an Italianate style and is listed on the National Register of Historic Places. It was utilized for its original purpose until 2017 when a new courthouse facility was constructed across the street. The existing structure is being rehabilitated to become a County administrative support facility. In addition to various ancillary office spaces, the building will house Delaware County Veterans Services. This new use creates the need to modify the building’s exterior circulation to accommodate the new functionality.
HOW
Designing Local created several sketch plan options for the front entry and new Veteran’s Plaza. The preferred option was selected by the Client Group and Stakeholders, and was advanced through a technical design process to final bid drawings and specifications. Several specialty items were detailed in the documents including custom retaining walls, limestone caps, steel handrails, and wall lettering. These documents also included special instructions for carefully removing and relocating several existing granite war memorials.
WHAT
Construction of the project was completed in fall 2020. A grand opening ceremony was held on Veterans Day and the building is now occupied.
Sullivant Bright Public Art & Parklet Project
Columbus, Ohio
WHY
Sullivant Avenue is a place of authentic creativity, featuring a prominent mural and numerous custom signs. The Sullivant Bright Public Art Project is part of a larger $10 million rehabilitation project (2% of which is devoted to public art) that began in May 2020. It used public art to elevate the corridor and creatively showcase where future infrastructure improvements would be installed.
HOW
As project engineers evaluated a 1.9-mile corridor along Sullivant Avenue for necessary pedestrian upgrades, Designing Local considered public art and placemaking opportunities along the corridor, particularly where public art or a placemaking intervention could support a safer pedestrian environment. Twenty-one artists were tapped to create temporary public art installations that wowed the neighborhood with their bold, colorful designs.
WHAT
This project demonstrates the firm’s abilities to provide strategic direction for placemaking and land use issues as well as the firm’s capabilities to both develop and communicate creative concepts which contribute to community safety and sense of place.
Sidewalk bump-outs and pedestrian refuge islands were constructed to shorten the distance to cross the street, make pedestrians more visible, and help to slow driver speeds. Data collected after implementation shows that crashes decreased by approximately 50%, and extreme speeding (50+ mph) was reduced by as much as 92%.
SULLIVANT BRIGHT ARTISTS
April Sunami, Bryant Anthony, Dillon Beck, Francesca Miller, Grace Grudowski, Jen Wrubles, Jeremy Hollan with CRIS artists, Katie Golonka, Mark Barkzak, Nick Stull, Liz Morrison, Robert Williams, Stephanie Rond, Amy Haggard, Sarah Hout, Barbara Fant, Nancy Kangas, Amy Turn Sharp, Geoff Anderson, Tripp Fontane, Lisa Mclymont. Photography by Abby Kamagate. Video Production by Aaron Blevins.
Conway Public Art Master Plan
Conway, Arkansas
WHY
Conway is a city in Central Arkansas known for its family-friendly vibe, youthful outlook, and vibrancy. The so-called ‘City of Colleges’ has crafted its own unique identity with beautiful college campuses, peaceful nature trails, access to gorgeous lakes, an impressive river, and plenty of restaurants and cool local spots. But Conway’s passionate community members sought to further improve their quality of life by defining the role of public art in their city. They asked, “How can we grow our identity as a city known for supporting creativity? How can we invest now so that we are known as a hub for the arts in the future?” These questions led to the creation of their first Public Art Plan.
HOW
Significant community engagement helped define who Conway is and wants to be known as throughout Central Arkansas and the state. Strategy was a major focus of planning, as a high degree of impact was desired from the start of the new public art program.
WHAT
Conway’s Public Art Plan lays the foundation for the future of public art in Conway and prepares the city to begin injecting artwork into all facets of its community.
