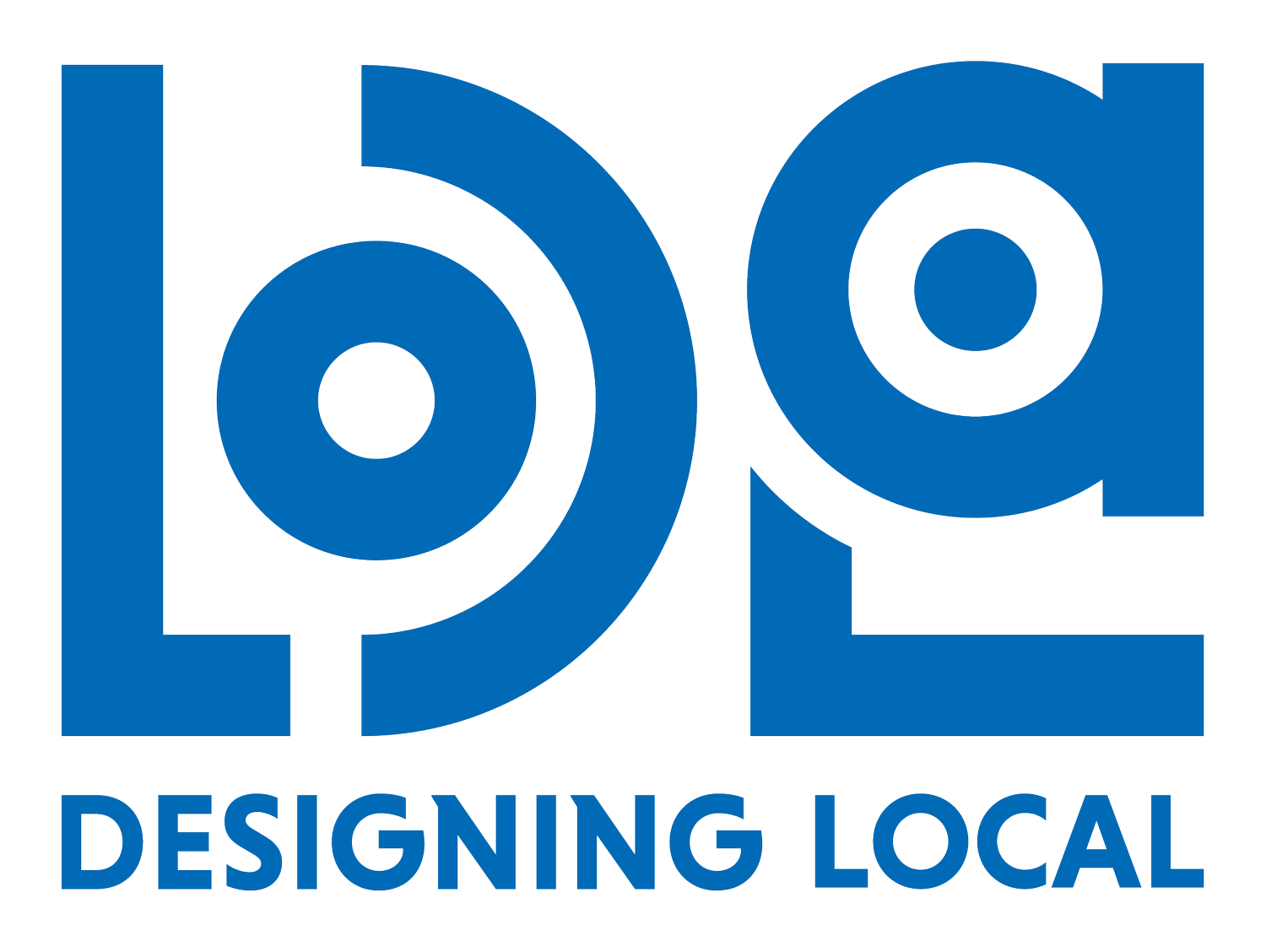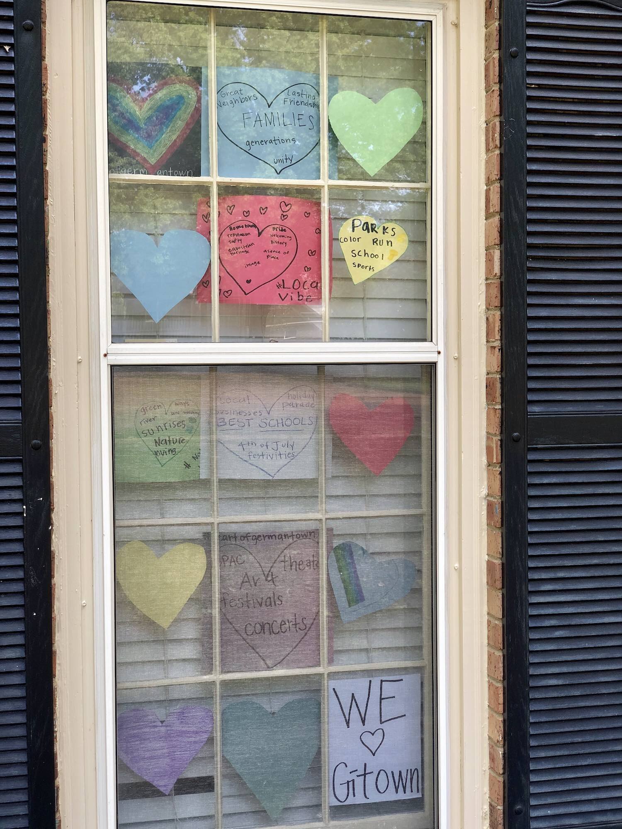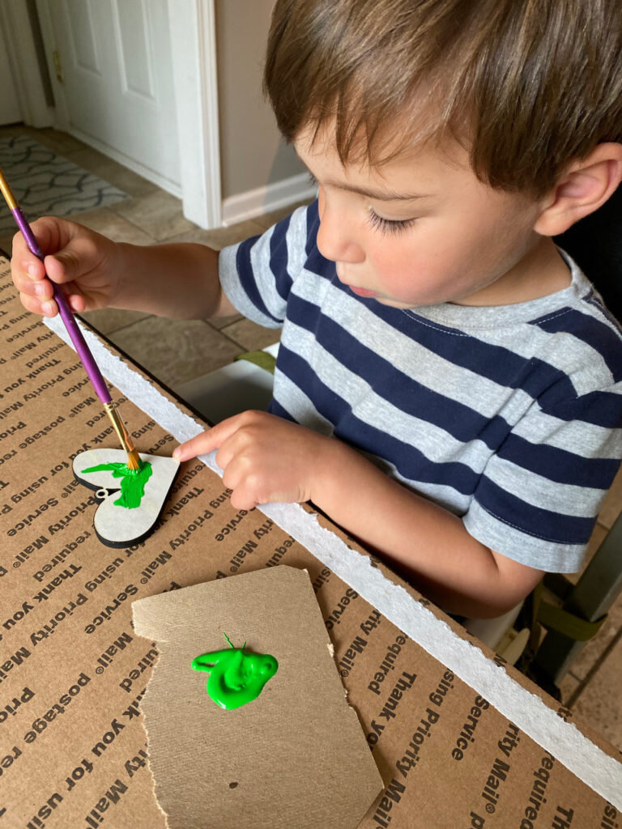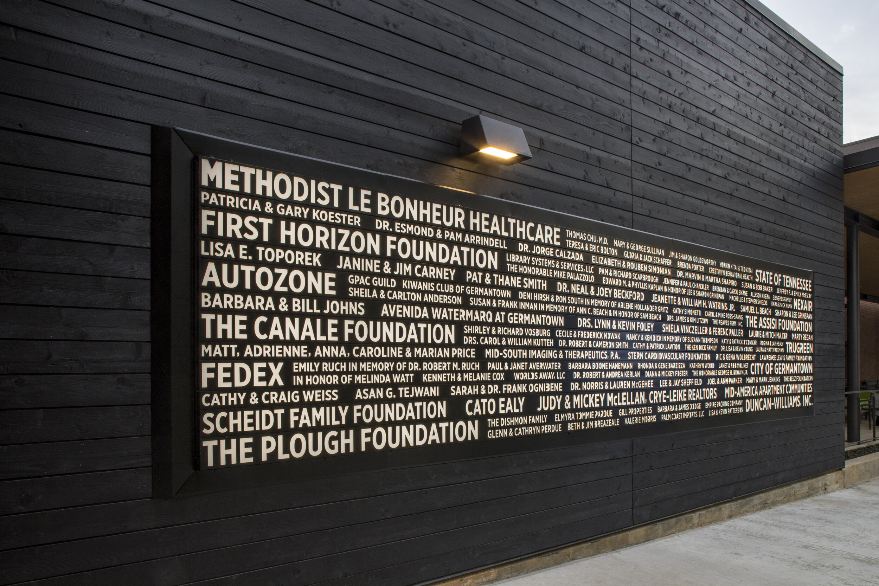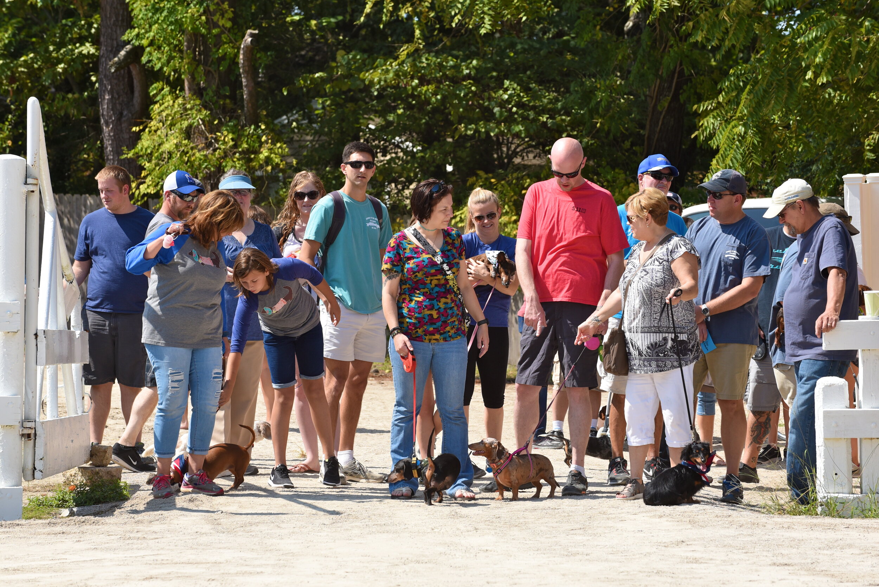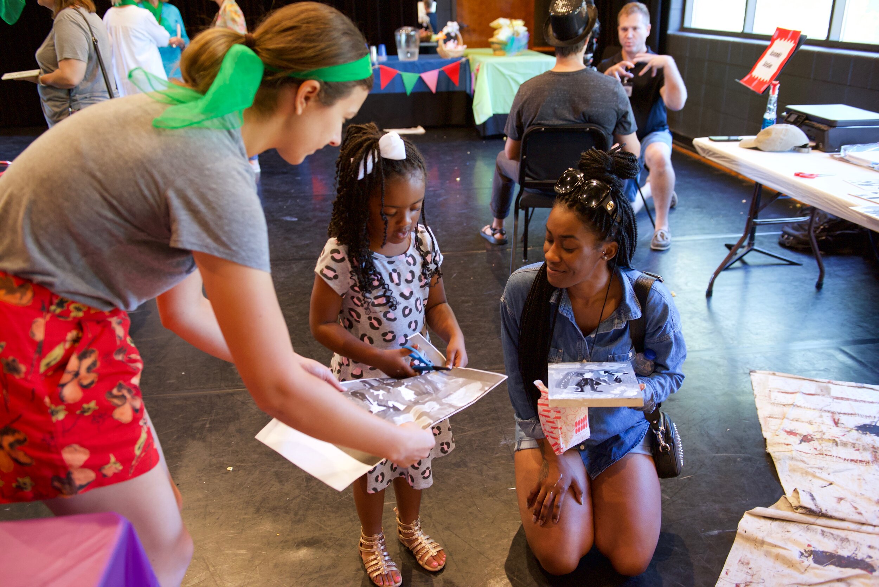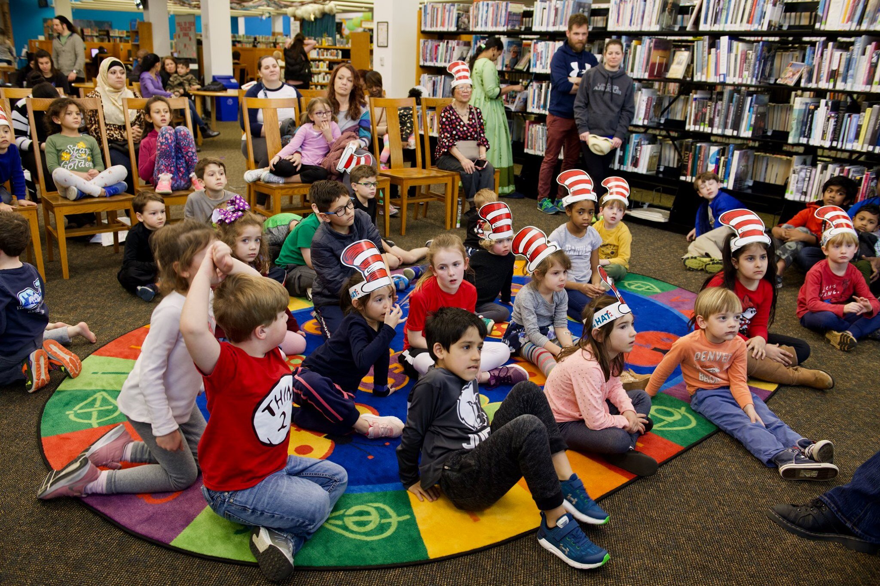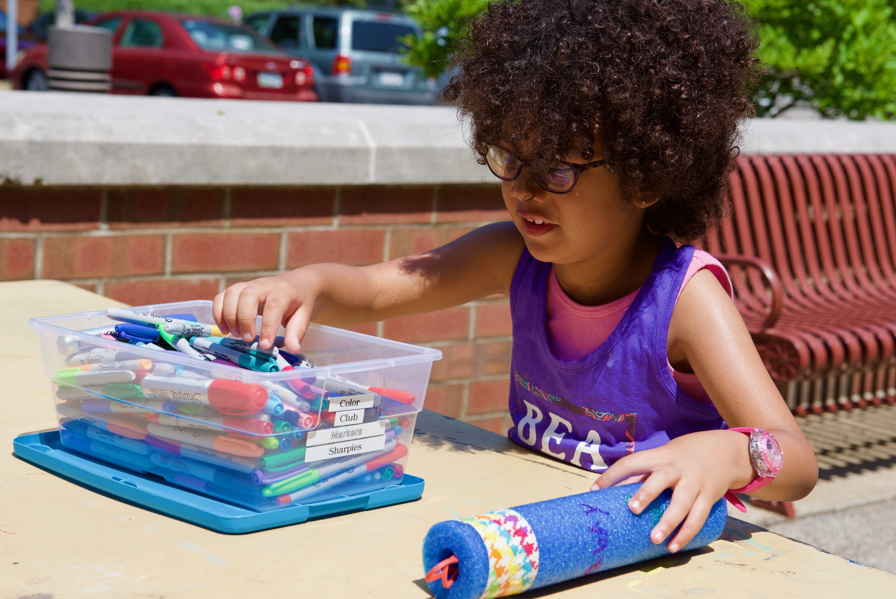Ohio & Erie Canal Southern Descent NRHP Nomination
Various Sites Throughout Central And Southern Ohio
WHY
The Ohio & Erie Canal was originally constructed in the 1820’s and 1830’s and conveyed goods from Portsmouth to Cleveland. The canal system played a critical role in the early development of Ohio and established the growth of Akron, Columbus, Chillicothe, Newark, and numerous other cities along the route. The canal system was the key transportation system up until the proliferation of railroads in the 1860’s.
Although parts of the canal are on the national register, much of the southern portion is not. This nomination covers many of the lock structures and other remaining infrastructure that remain on the southern descent between Columbus and Portsmouth.
HOW
The nomination team aggregated a list of potential infrastructure to be placed on the register and contacted private property owners or municipalities to seek support. The final list includes existing lock structures, watered canals, bridge abutments, and other elements that are located in 4 counties throughout Central and Southern Ohio.
Identifying the location for each of the elements included field visits and the use of high resolution aerial photography. A boundary was created for each element which will serve as the official historic site on the National Register of Historic Places.
WHAT
Given its geographic reach and broad collection of relatively small sites, this nomination was technically challenging. However, it serves as a model for other non-contiguous district nominations that preserve transportation, infrastructure, or other geographically complex historic sites.
Ohio & Erie Canal Southern Descent Heritage Trail
Various Sites Throughout Central And Southern Ohio
WHY
The Canal Partners is a coalition of communities in Southern Ohio along the alignment of the Southern Descent of the Ohio & Erie Canal. These communities have existing and lost features of the canal, as well as numerous related historical elements.
The goal of the Canal Partners is to create a heritage trail that will attract tourists throughout the corridor and to communicate the history of the canal system to a broad audience.
HOW
This grant-funded project included several team members including the project leaders, a graphic design consultant, the partner communities, and Designing Local.
The first phase process included engagement of the Canal Partners through workshops and a survey. This phase also included mapping of the resources and other sites along the trail. Once this was completed, a highly visual plan booklet of the sites was created which included descriptions of the various elements as well as a prototype trailhead design. Part of the project study will included bike and pedestrian trail connections to the canal right-of-way.
WHAT
The end product is being used by the partner communities in their planning and capital improvement projects for the next several years. The mapping will be used by tourists to experience the canal features. The project was completed in summer 2021.
Delaware County Courthouse
Delaware, Ohio
WHY
The historic Delaware County Courthouse was originally built in 1868 in an Italianate style and is listed on the National Register of Historic Places. It was utilized for its original purpose until 2017 when a new courthouse facility was constructed across the street. The existing structure is being rehabilitated to become a County administrative support facility. In addition to various ancillary office spaces, the building will house Delaware County Veterans Services. This new use creates the need to modify the building’s exterior circulation to accommodate the new functionality.
HOW
Designing Local created several sketch plan options for the front entry and new Veteran’s Plaza. The preferred option was selected by the Client Group and Stakeholders, and was advanced through a technical design process to final bid drawings and specifications. Several specialty items were detailed in the documents including custom retaining walls, limestone caps, steel handrails, and wall lettering. These documents also included special instructions for carefully removing and relocating several existing granite war memorials.
WHAT
Construction of the project was completed in fall 2020. A grand opening ceremony was held on Veterans Day and the building is now occupied.
Tuttle Park Lower Field Improvements
Columbus, Ohio
WHY
Tuttle Park is located just to the north of the Ohio State University Campus. The existing park includes several baseball fields, a basketball court, and a shelter that are underutilized and deteriorating. The City of Columbus desires to renovate the park to include uses which will be more effectively utilized by neighborhood residents. New uses will include a skatepark, shelter, event lawn, and dedicated cricket field. The goal is to encourage a sense of ownership through the addition of amenities which are more fitting of area demographics. Additionally, the park includes several historic and public art elements and the City desires to utilize these elements as inspiration for a signage and wayfinding system.
HOW
Designing Local is leading this project with a group of sub-consultants that includes environmental graphic designers, civil, structural and electrical engineers, and a skatepark designer. Designing Local facilitated several public workshops and the results has informed the final design program and various design elements of the park. The skatepark portion of the project scope includes a strategy to deliver the project through a design/build bidding mechanism.
WHAT
Technical design for the project is complete and the project is now in the construction stage. The park opened in fall 2021.
RECOGNITION
2024 ASLA Honor Award, Design-Constructed
Germantown Public Art Master Plan
Germantown, Tennessee
WHY
The City of Germantown has a strong history of commitment to the arts, with a 28-year investment in the renowned Germantown Performing Arts Center. The city was committed to developing a strong public art program to accompany its performing arts program, housed within the Performing Arts Center under the advisement of the Public Arts Commission. The City was awarded an Our Town Grant from the National Endowment for the Arts to develop a Public Art Master Plan in 2019.
HOW
Work began on the plan in December of 2019. In March of 2020, the team was poised to launch a public engagement cart that would appear at all of the festivals and events throughout the spring and summer season. Within one week of launch, however, the COVID-19 pandemic forced the cancellation of in-person events. The team shifted immediately into engaging the community in a socially distant, creative, and safe way, by mailing a postcard to every household in the city. The postcard asked each family member to consider what makes Germantown special. They were asked to select a quality and decorate a heart to display in their window so pedestrians could see it and feel joy and connection. The community participated in full force and used the hearts as a way to celebrate their strength as a community.
WHAT
The Plan was completed in December of 2020. Its development has helped the community identify several specific program goals, such as enhancing community character, pursuing excellence in public art, contributing to community vitality, valuing artists and their process, and using resources wisely.
COLLABORATORS
Cat Pena
AWARDS
APA Tennessee 2020 Outstanding Project/Program/Tool for a Small Jurisdiction
OWU Slocum Hall Front Entrance Improvements
Delaware, Ohio
WHY
Slocum Hall was built in 1898 as the primary library on the Ohio Wesleyan University campus and is listed on the National Register of Historic Places. The building is located in the center of the campus and contains the iconic ‘Reading Room’ which is punctuated by a 70’ x 20’ leaded glass ceiling. The building has changed uses over time and is now used primarily as administrative offices and a visitor center.
The building was not ADA Accessible at the front entrance, and this project created ADA accessibility while maintaining the architectural integrity of the principal facade of the building.
HOW
Designing Local worked with the project architect to examine the existing features of the front portico. The preferred design solution included raising the existing landing up to the height of the existing door threshold and constructing new stone stairs around the west and north sides of the portico. The south side included a ADA accessible ramp to access the new landing. A kneewall will help to minimize the visual impact of the ramp, and the materials of the wall itself match the stone type and detailing of the historic building facade. There are numerous additional minor site improvements included in the project including new planting beds, small areas of pavement replacement, and screening of utility areas.
WHAT
The project was initially scheduled to bid in Spring 2020, but the Covid-19 pandemic paused the project for over a year. The project was bid in Spring 2021 and construction was completed in Autumn 2022.
Cape May County Creative Placemaking Plan
Cape May, New Jersey
WHY
In 1989, Cape May County initiated a taxpayer-funded program to purchase or protect open space and farmland throughout the County. The program proved successful and was eventually expanded to include funding of parks, recreational amenities, and historic preservation projects. While the program has been extremely successful in meeting its mission, it has relatively low public recognition.
HOW
To build awareness of the program and to increase the quality of funded projects, the County initiated a Creative Placemaking Plan which created a brand identity, standards for park design elements and amenities, and a demonstration site design. Designing Local was selected through a competitive process to lead the creative placemaking plan. The team facilitated four total workshops to garner input from key stakeholders and to develop and test ideas.
WHAT
A key part of the process was the creation of a community character framework which defines the unique sense of place present in Cape May County. This was utilized to drive the creation of the brand identity guidelines. The community character framework was also utilized in the design of various signage, site amenity, and architectural concepts throughout the County.
