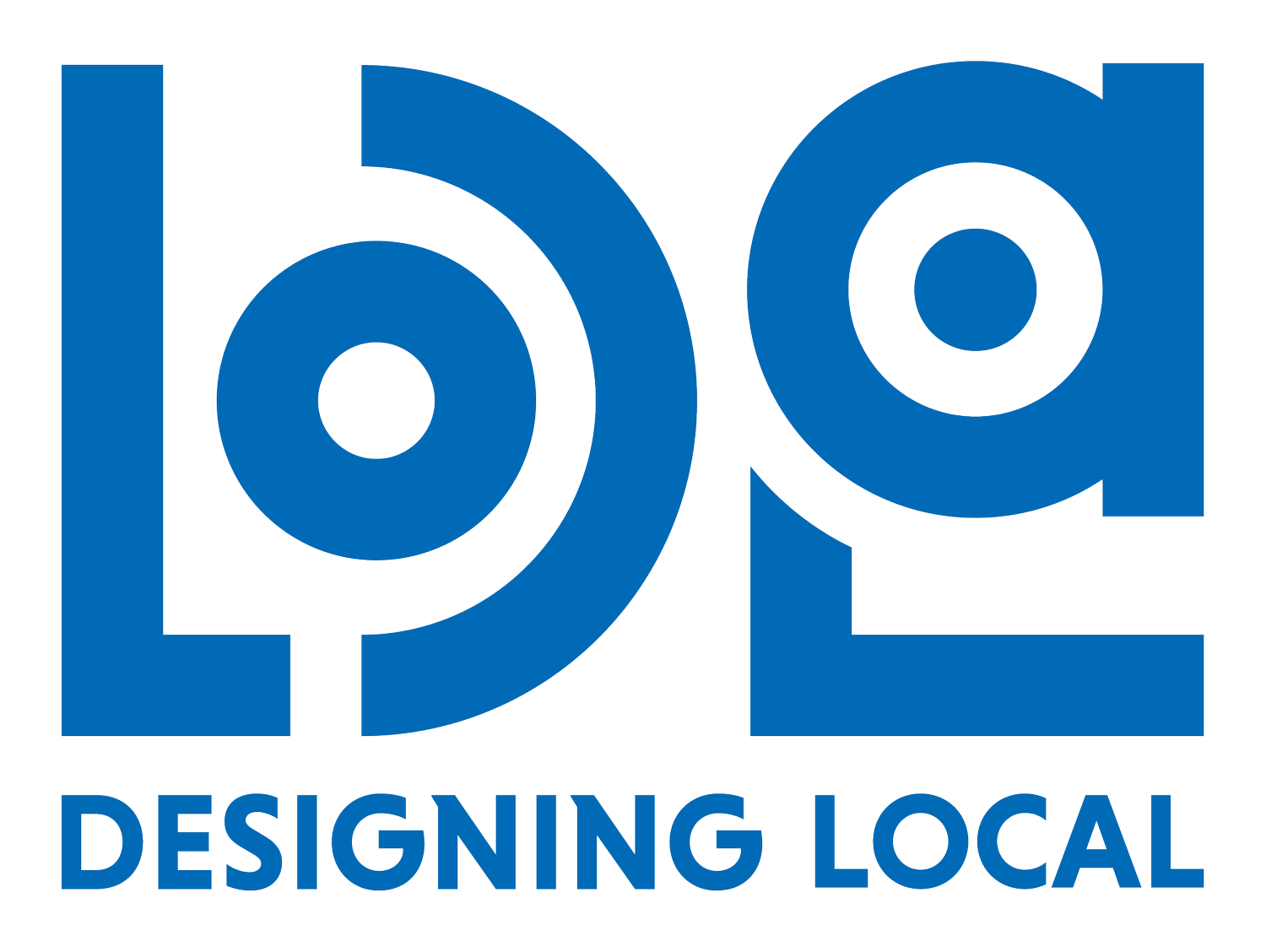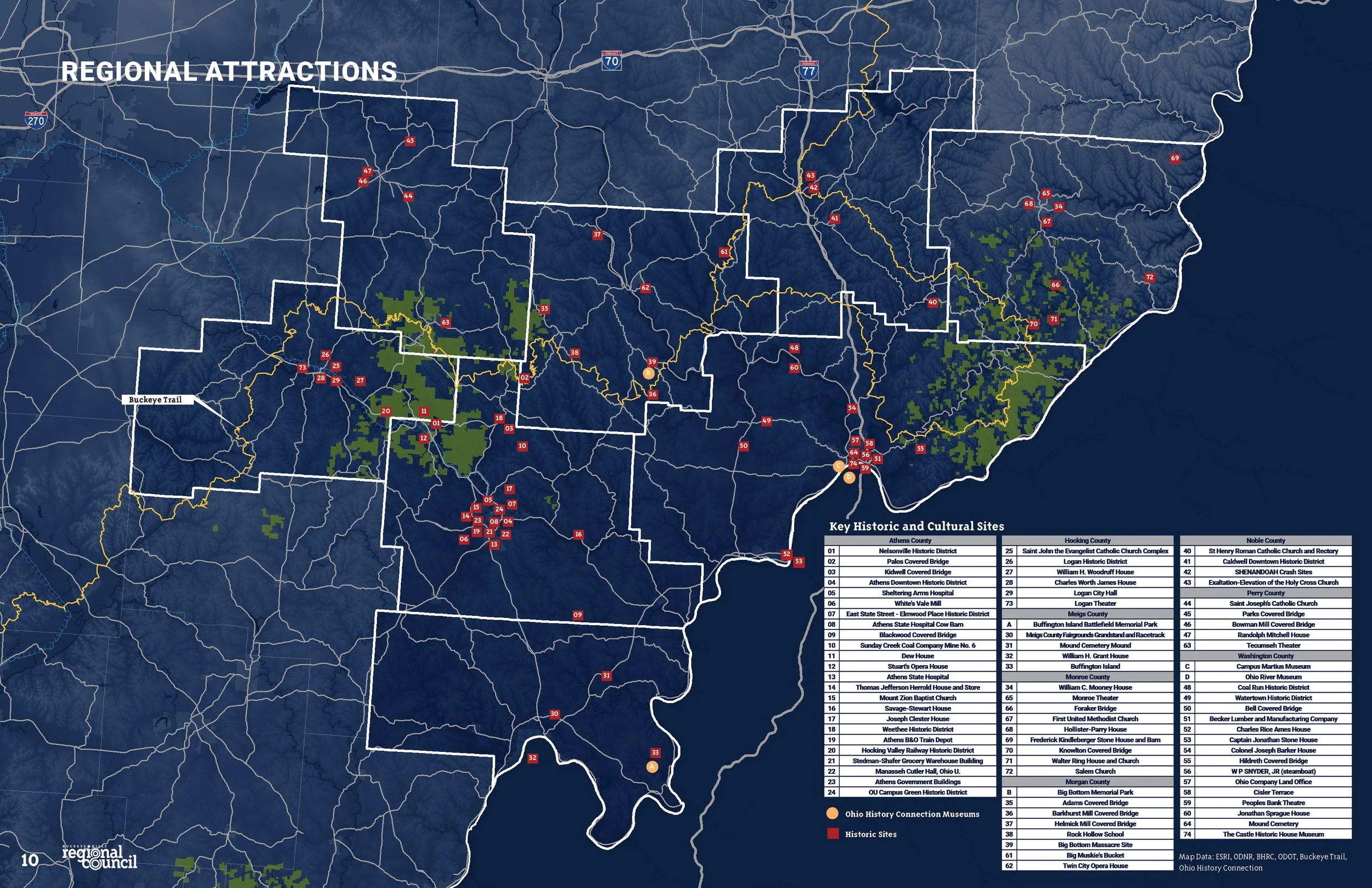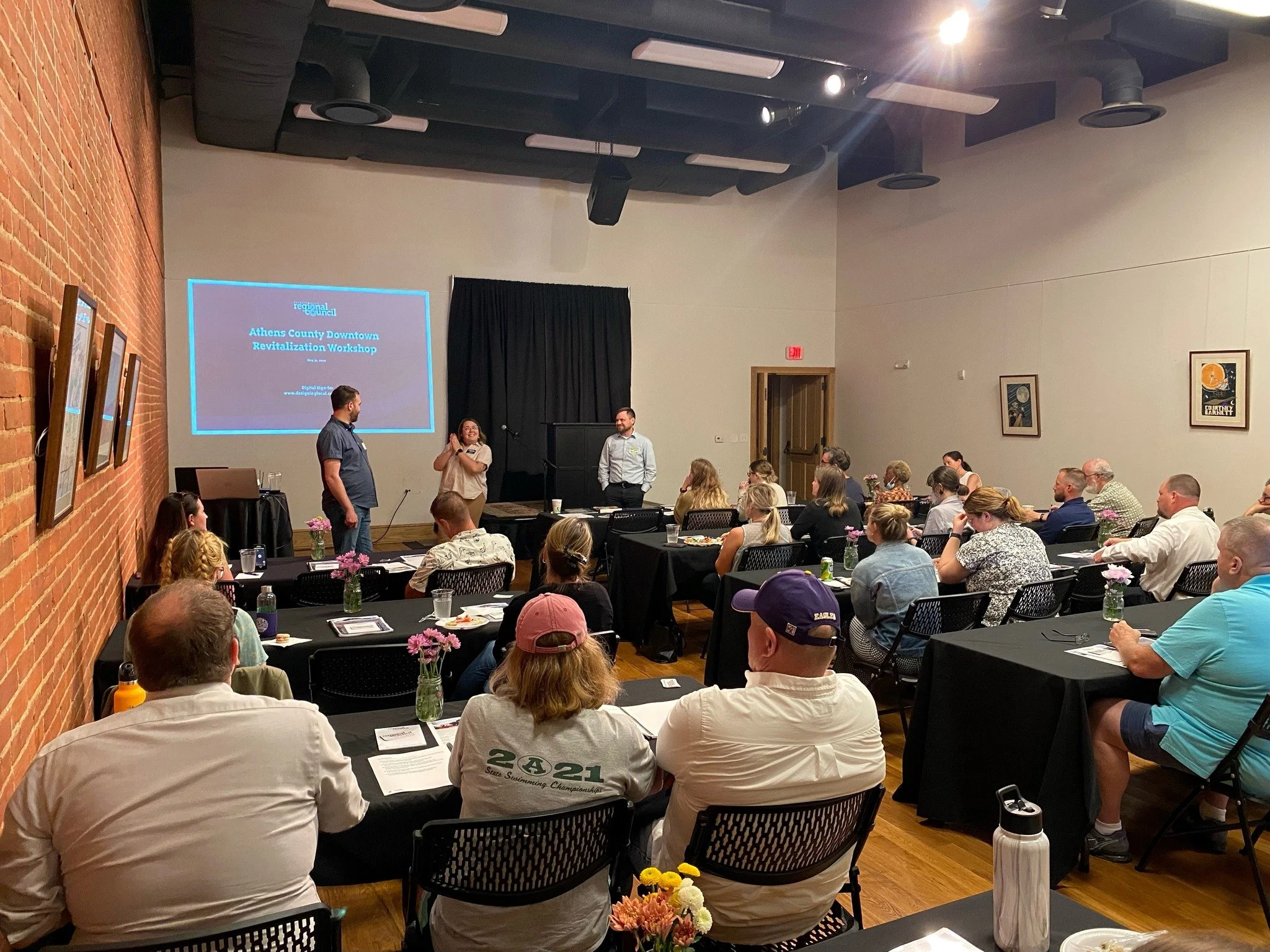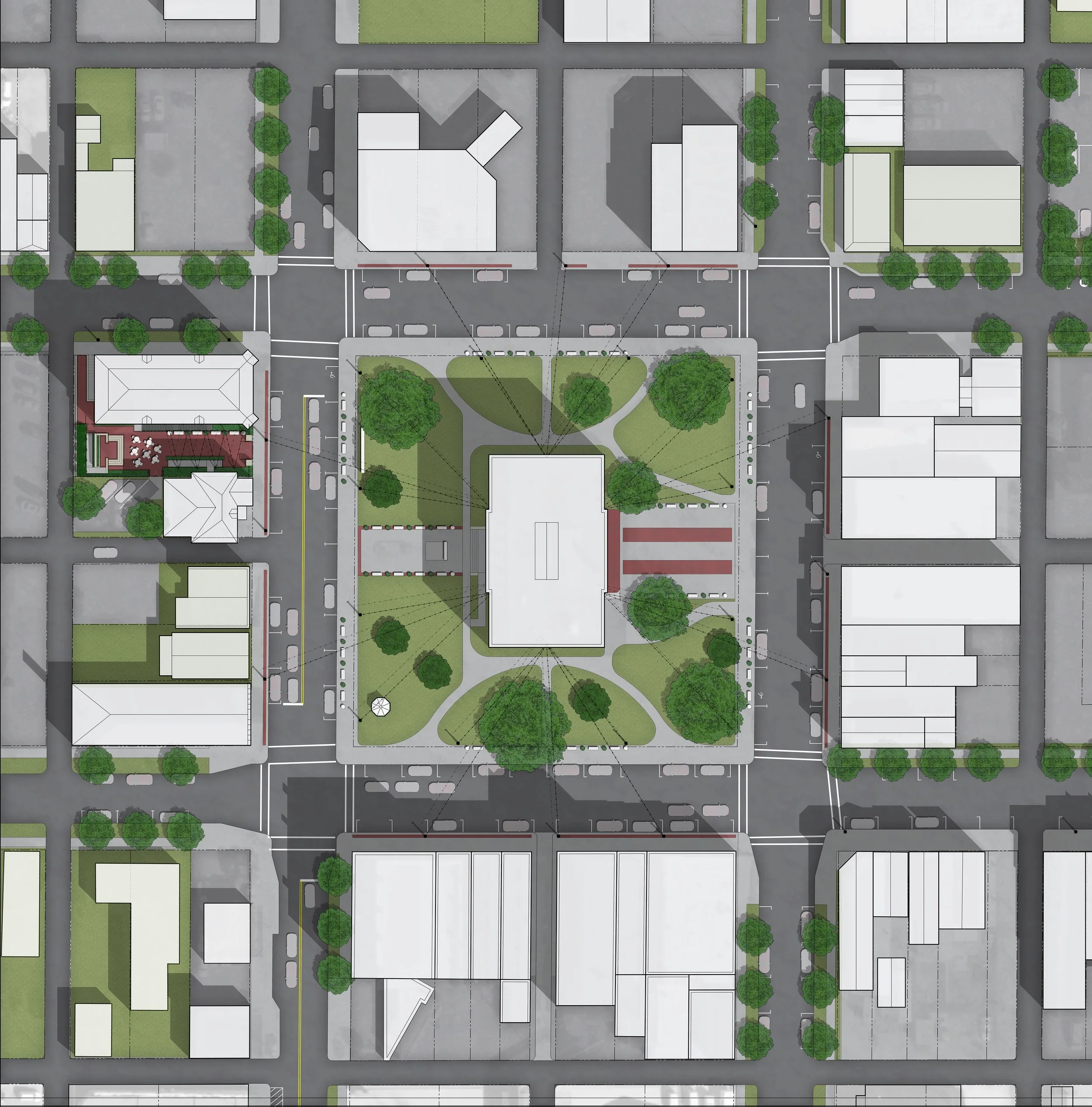Downtown Clyde Revitalization Plan
Clyde, Ohio
WHY
The City of Clyde has a historic Downtown area with numerous buildings and public spaces that contribute to the character of the city center. Recognizing the importance of a vibrant downtown to Clyde’s identity and economic well-being, this plan proposes a series of strategic initiatives aimed at boosting the area’s attractiveness and functionality.
HOW
The plan goes beyond aesthetics – it also explores strategies to attract new businesses, enhances existing public spaces, and cultivates a dynamic mix of retail, dining, and entertainment options. By ensuring a diverse and thriving downtown core, the plan aims to create a hub for community activity and economic growth.
WHAT
This comprehensive proposal provides a framework for Clyde residents to shape the future of their downtown. The plan encourages community participation, fostering a sense of ownership and ensuring the revitalization efforts reflect the unique character and aspirations of Clyde. By working together, this plan gives the community a vision for transforming downtown Clyde into a vibrant place that serves as a source of pride and a catalyst for further development.
Belle Valley Revitalization Plan
Belle Valley, Ohio
WHY
Belle Valley is a village located directly on the alignment of I-77 and has a rich industrial history. Main Street is situated in the valley of West Fork Duck Creek and the village's housing and other buildings are built on the surrounding hillsides.
The community has an existing historic church that was recently listed on the National Register of Historic Places. The church has not been occupied for several decades and requires significant improvements. The Village desires to renovate the space for use as a community center and event space.
HOW
Building on the brand identity developed for neighboring Caldwell, Ohio, Designing Local worked with Village leadership to create a brand identity for Belle Valley that highlights the church as a community icon. This provided the starting point for various signage and placemaking features that will be implemented throughout the community.
WHAT
A key recommendation of the plan is a major streetscape improvement project that will add decorative lighting, site furnishings, and sidewalks. This project will also improve ADA Accessibility, traffic management, and stormwater drainage.
Buckeye Hills Regional Council Downtown Workshops
Buckeye Hills Region, Ohio
WHY
Following on the announcement of a historic $500 million investment in Appalachian Ohio by Governor DeWine's administration, Buckeye Hills Regional Council partnered with Designing Local to host a series of eight workshops aimed at helping communities reimagine their downtowns.
Buckeye Hills Regional Council and Designing Local are excited to help communities translate their vision into a unique, interesting, and powerful built environment through these workshop sessions.
HOW
The series was free and open to all Southeast Ohio community leaders, elected officials, nonprofits, and anyone working to make their community a better place to live, work and play. Each workshop covered the topics of Outdoor Recreation, Historic Preservation, Public Art, Streetscapes, Pedestrian Infrastructure, and more. Designing Local helped guide communities through the best practices of developing both small- and large-scale revitalization projects.
WHAT
Following the completion of the workshops Designing Local created a workbook intended to assist folks within the Buckeye Hills region to develop projects.
Chillicothe Main Library Site Improvements
Chillicothe, Ohio
WHY
The Chillicothe Main Library was built in 1907 after a gift of $30,000 from Andrew Carnegie. The building opened with 26,000 volumes which expanded over the following decades. The library was renovated in 1976 to add an elevator and to relocate the front entrance from the main floor to the bottom floor. This allowed for ADA accessibility directly from Paint Street, but it dramatically altered the original facade of the building. Additional retaining walls and historically inappropriate landscaping were added between 1980 and 2020. This project includes renovation of the front yard of the building to be more in line with the historic appearance of the building and site.
HOW
Design services were structured in three major phases. The first phase included a site assessment, base preparation, design program development, conceptual design, schematic design, and cost estimating. This was presented to the library Board and staff for review and approval.
Following this initial phase, the design team generated design development drawings and construction documents. Several other design features were conceptualized and detailed including a play area, outdoor reading space, improvements to vehicular and pedestrian circulation, and installation of native plants throughout the site. The third phase includes bidding, permitting, and construction.
WHAT
Construction will commence late December 2021 with an expected completion date of Summer 2022.
Delaware County Courthouse
Delaware, Ohio
WHY
The historic Delaware County Courthouse was originally built in 1868 in an Italianate style and is listed on the National Register of Historic Places. It was utilized for its original purpose until 2017 when a new courthouse facility was constructed across the street. The existing structure is being rehabilitated to become a County administrative support facility. In addition to various ancillary office spaces, the building will house Delaware County Veterans Services. This new use creates the need to modify the building’s exterior circulation to accommodate the new functionality.
HOW
Designing Local created several sketch plan options for the front entry and new Veteran’s Plaza. The preferred option was selected by the Client Group and Stakeholders, and was advanced through a technical design process to final bid drawings and specifications. Several specialty items were detailed in the documents including custom retaining walls, limestone caps, steel handrails, and wall lettering. These documents also included special instructions for carefully removing and relocating several existing granite war memorials.
WHAT
Construction of the project was completed in fall 2020. A grand opening ceremony was held on Veterans Day and the building is now occupied.
Downtown Caldwell Revitalization Plan
Caldwell, Ohio
WHY
Downtown Caldwell was recently listed on the National Register of Historic Places, and is now working toward a renaissance. With numerous local businesses and an assortment of beautiful historic buildings, Caldwell is ready to be a thriving center for both local residents and tourists. This plan builds upon the village’s momentum to create a number of recommendations for community branding, historic preservation development, placemaking, wayfinding, access to recreational facilities, and other improvements.
HOW
Designing Local first worked with village leadership to develop a brand identity for Caldwell. We then made a number of recommendations for relatively low-cost, high-impact placemaking opportunities, including a courthouse square light canopy, unique signage, historically appropriate site furnishings, and locations for public art. Working with our project architect, Designing Local also created a historic preservation recommendations for one of the most visible buildings in downtown, which included a strategy for attaining a Historic Tax Credit to make the project financially viable.
WHAT
The project plan was completed in Spring 2022. The new brand identity was immediately implemented, and the various project recommendations will be submitted as appropriate for federal stimulus and infrastructure funds.







































