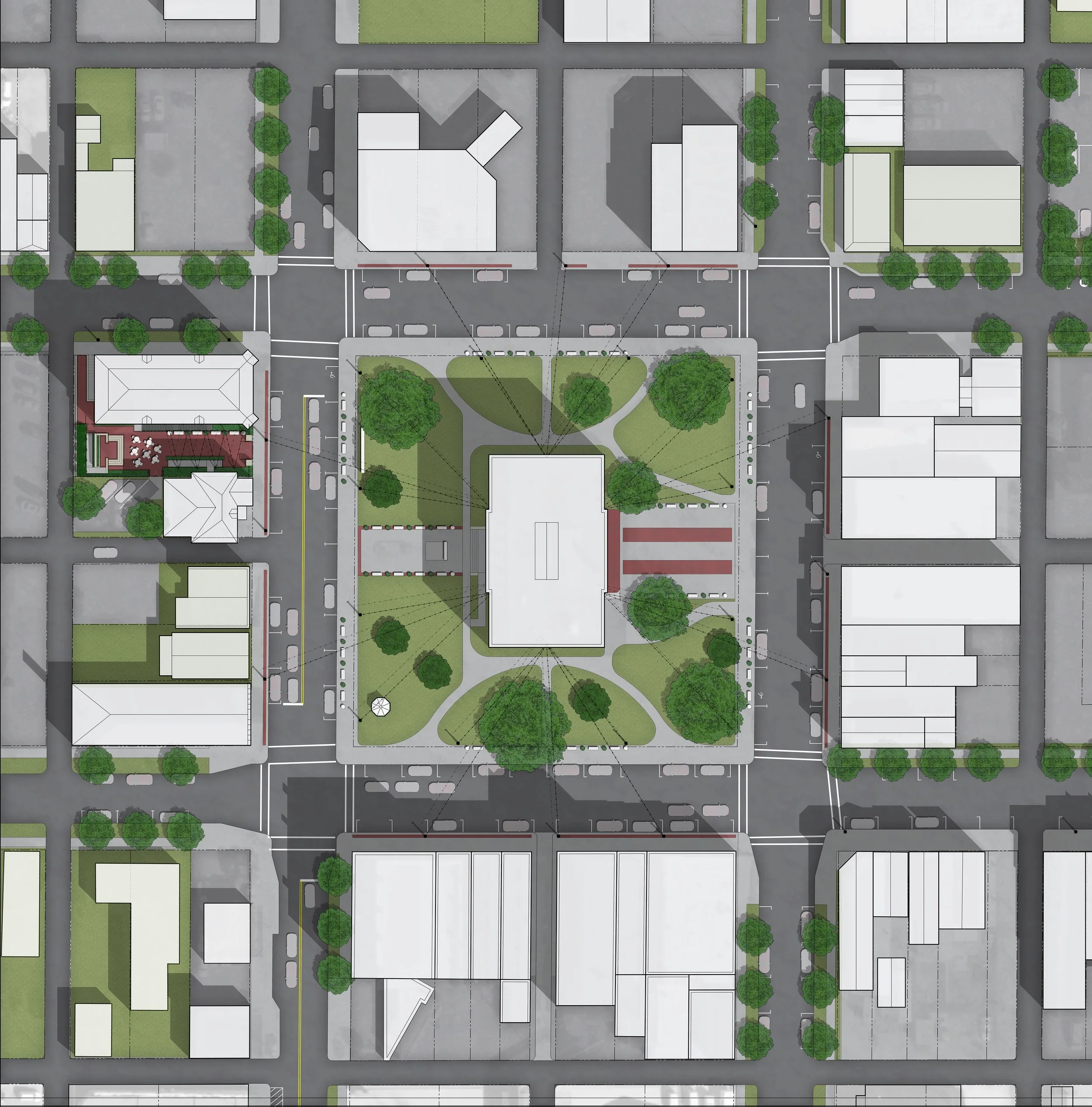Delaware County Courthouse
Delaware, Ohio
WHY
The historic Delaware County Courthouse was originally built in 1868 in an Italianate style and is listed on the National Register of Historic Places. It was utilized for its original purpose until 2017 when a new courthouse facility was constructed across the street. The existing structure is being rehabilitated to become a County administrative support facility. In addition to various ancillary office spaces, the building will house Delaware County Veterans Services. This new use creates the need to modify the building’s exterior circulation to accommodate the new functionality.
HOW
Designing Local created several sketch plan options for the front entry and new Veteran’s Plaza. The preferred option was selected by the Client Group and Stakeholders, and was advanced through a technical design process to final bid drawings and specifications. Several specialty items were detailed in the documents including custom retaining walls, limestone caps, steel handrails, and wall lettering. These documents also included special instructions for carefully removing and relocating several existing granite war memorials.
WHAT
Construction of the project was completed in fall 2020. A grand opening ceremony was held on Veterans Day and the building is now occupied.
Downtown Caldwell Revitalization Plan
Caldwell, Ohio
WHY
Downtown Caldwell was recently listed on the National Register of Historic Places, and is now working toward a renaissance. With numerous local businesses and an assortment of beautiful historic buildings, Caldwell is ready to be a thriving center for both local residents and tourists. This plan builds upon the village’s momentum to create a number of recommendations for community branding, historic preservation development, placemaking, wayfinding, access to recreational facilities, and other improvements.
HOW
Designing Local first worked with village leadership to develop a brand identity for Caldwell. We then made a number of recommendations for relatively low-cost, high-impact placemaking opportunities, including a courthouse square light canopy, unique signage, historically appropriate site furnishings, and locations for public art. Working with our project architect, Designing Local also created a historic preservation recommendations for one of the most visible buildings in downtown, which included a strategy for attaining a Historic Tax Credit to make the project financially viable.
WHAT
The project plan was completed in Spring 2022. The new brand identity was immediately implemented, and the various project recommendations will be submitted as appropriate for federal stimulus and infrastructure funds.
OWU Slocum Hall Front Entrance Improvements
Delaware, Ohio
WHY
Slocum Hall was built in 1898 as the primary library on the Ohio Wesleyan University campus and is listed on the National Register of Historic Places. The building is located in the center of the campus and contains the iconic ‘Reading Room’ which is punctuated by a 70’ x 20’ leaded glass ceiling. The building has changed uses over time and is now used primarily as administrative offices and a visitor center.
The building was not ADA Accessible at the front entrance, and this project created ADA accessibility while maintaining the architectural integrity of the principal facade of the building.
HOW
Designing Local worked with the project architect to examine the existing features of the front portico. The preferred design solution included raising the existing landing up to the height of the existing door threshold and constructing new stone stairs around the west and north sides of the portico. The south side included a ADA accessible ramp to access the new landing. A kneewall will help to minimize the visual impact of the ramp, and the materials of the wall itself match the stone type and detailing of the historic building facade. There are numerous additional minor site improvements included in the project including new planting beds, small areas of pavement replacement, and screening of utility areas.
WHAT
The project was initially scheduled to bid in Spring 2020, but the Covid-19 pandemic paused the project for over a year. The project was bid in Spring 2021 and construction was completed in Autumn 2022.























