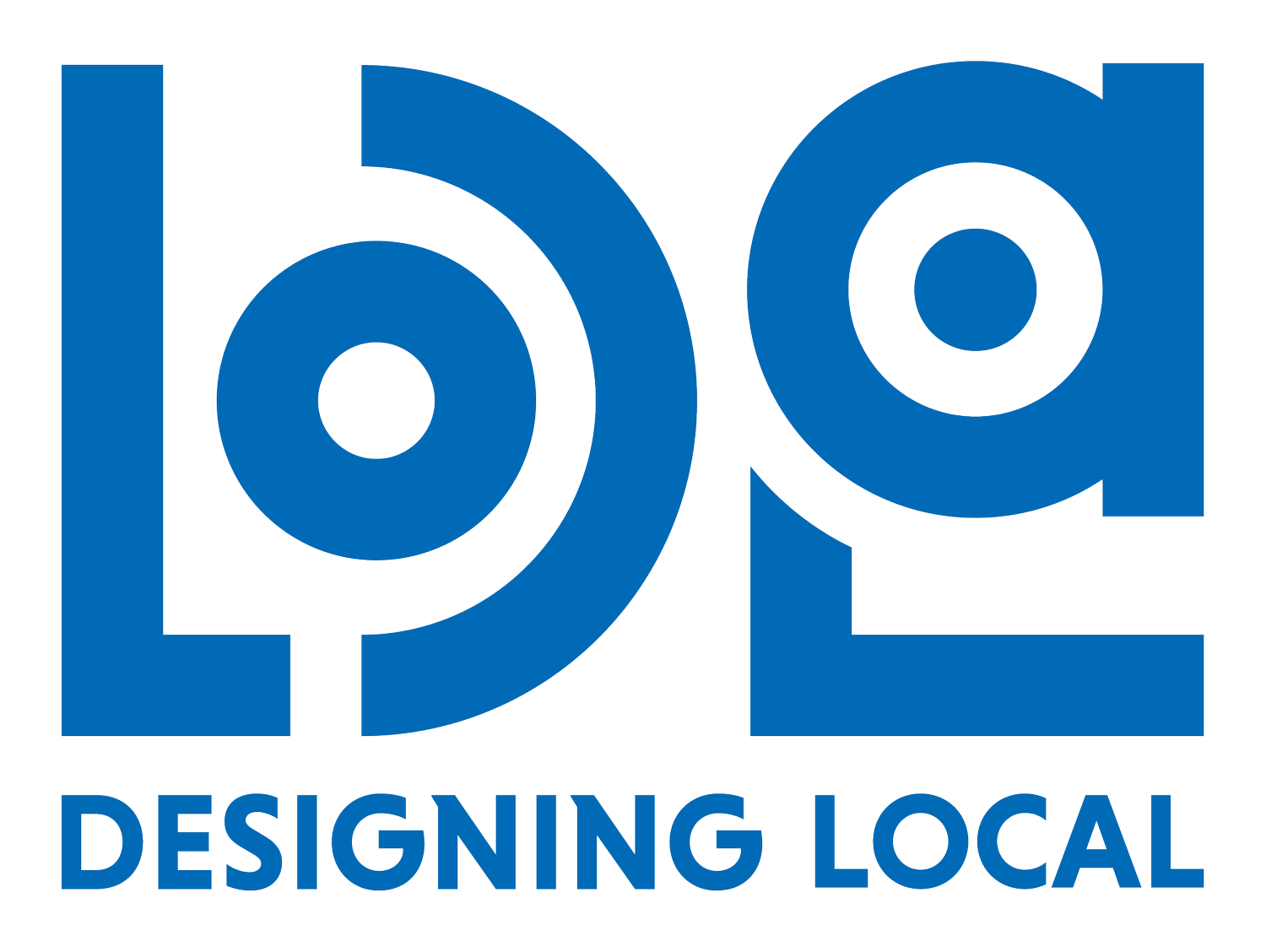Delaware County Courthouse
Delaware, Ohio
WHY
The historic Delaware County Courthouse was originally built in 1868 in an Italianate style and is listed on the National Register of Historic Places. It was utilized for its original purpose until 2017 when a new courthouse facility was constructed across the street. The existing structure is being rehabilitated to become a County administrative support facility. In addition to various ancillary office spaces, the building will house Delaware County Veterans Services. This new use creates the need to modify the building’s exterior circulation to accommodate the new functionality.
HOW
Designing Local created several sketch plan options for the front entry and new Veteran’s Plaza. The preferred option was selected by the Client Group and Stakeholders, and was advanced through a technical design process to final bid drawings and specifications. Several specialty items were detailed in the documents including custom retaining walls, limestone caps, steel handrails, and wall lettering. These documents also included special instructions for carefully removing and relocating several existing granite war memorials.
WHAT
Construction of the project was completed in fall 2020. A grand opening ceremony was held on Veterans Day and the building is now occupied.
Tuttle Park Lower Field Improvements
Columbus, Ohio
WHY
Tuttle Park is located just to the north of the Ohio State University Campus. The existing park includes several baseball fields, a basketball court, and a shelter that are underutilized and deteriorating. The City of Columbus desires to renovate the park to include uses which will be more effectively utilized by neighborhood residents. New uses will include a skatepark, shelter, event lawn, and dedicated cricket field. The goal is to encourage a sense of ownership through the addition of amenities which are more fitting of area demographics. Additionally, the park includes several historic and public art elements and the City desires to utilize these elements as inspiration for a signage and wayfinding system.
HOW
Designing Local is leading this project with a group of sub-consultants that includes environmental graphic designers, civil, structural and electrical engineers, and a skatepark designer. Designing Local facilitated several public workshops and the results has informed the final design program and various design elements of the park. The skatepark portion of the project scope includes a strategy to deliver the project through a design/build bidding mechanism.
WHAT
Technical design for the project is complete and the project is now in the construction stage. The park opened in fall 2021.
RECOGNITION
2024 ASLA Honor Award, Design-Constructed
OWU Slocum Hall Front Entrance Improvements
Delaware, Ohio
WHY
Slocum Hall was built in 1898 as the primary library on the Ohio Wesleyan University campus and is listed on the National Register of Historic Places. The building is located in the center of the campus and contains the iconic ‘Reading Room’ which is punctuated by a 70’ x 20’ leaded glass ceiling. The building has changed uses over time and is now used primarily as administrative offices and a visitor center.
The building was not ADA Accessible at the front entrance, and this project created ADA accessibility while maintaining the architectural integrity of the principal facade of the building.
HOW
Designing Local worked with the project architect to examine the existing features of the front portico. The preferred design solution included raising the existing landing up to the height of the existing door threshold and constructing new stone stairs around the west and north sides of the portico. The south side included a ADA accessible ramp to access the new landing. A kneewall will help to minimize the visual impact of the ramp, and the materials of the wall itself match the stone type and detailing of the historic building facade. There are numerous additional minor site improvements included in the project including new planting beds, small areas of pavement replacement, and screening of utility areas.
WHAT
The project was initially scheduled to bid in Spring 2020, but the Covid-19 pandemic paused the project for over a year. The project was bid in Spring 2021 and construction was completed in Autumn 2022.
Dublin Arts Center Event Terrace & Cabin Reconstruction
Dublin, Ohio
WHY
This project will significantly enhance the aesthetics and functionality of the Dublin Arts Center. The building was constructed as a private residence and includes a 6 acre site along the east bank of the Scioto River. Designed in a French-Eclectic architectural style and built in 1941, the site is listed in the National Register of Historic Places. The City of Dublin purchased the property in 1999.
This project will improve the rear grounds of the building with the addition of an event terrace, various site features, landscape lighting, electrical service for events, a historic log cabin reconstruction, and a connecting path to the Scioto River.
HOW
The site has over 70’ of grade change from the rear entrance of the building to the Scioto River. This presents a challenging design and engineering problem in which cost-effective ADA-compliant site circulation and stormwater management are key drivers of the design process. It also generates opportunities for incredible vistas and dramatic event spaces. Designing Local developed three site plan alternatives which demonstrated how the vertical and horizontal location of the event terrace will influence the overall feel and functionality of events. The construction materials reflect historic character of the existing building.
WHAT
The project is currently in construction.
































