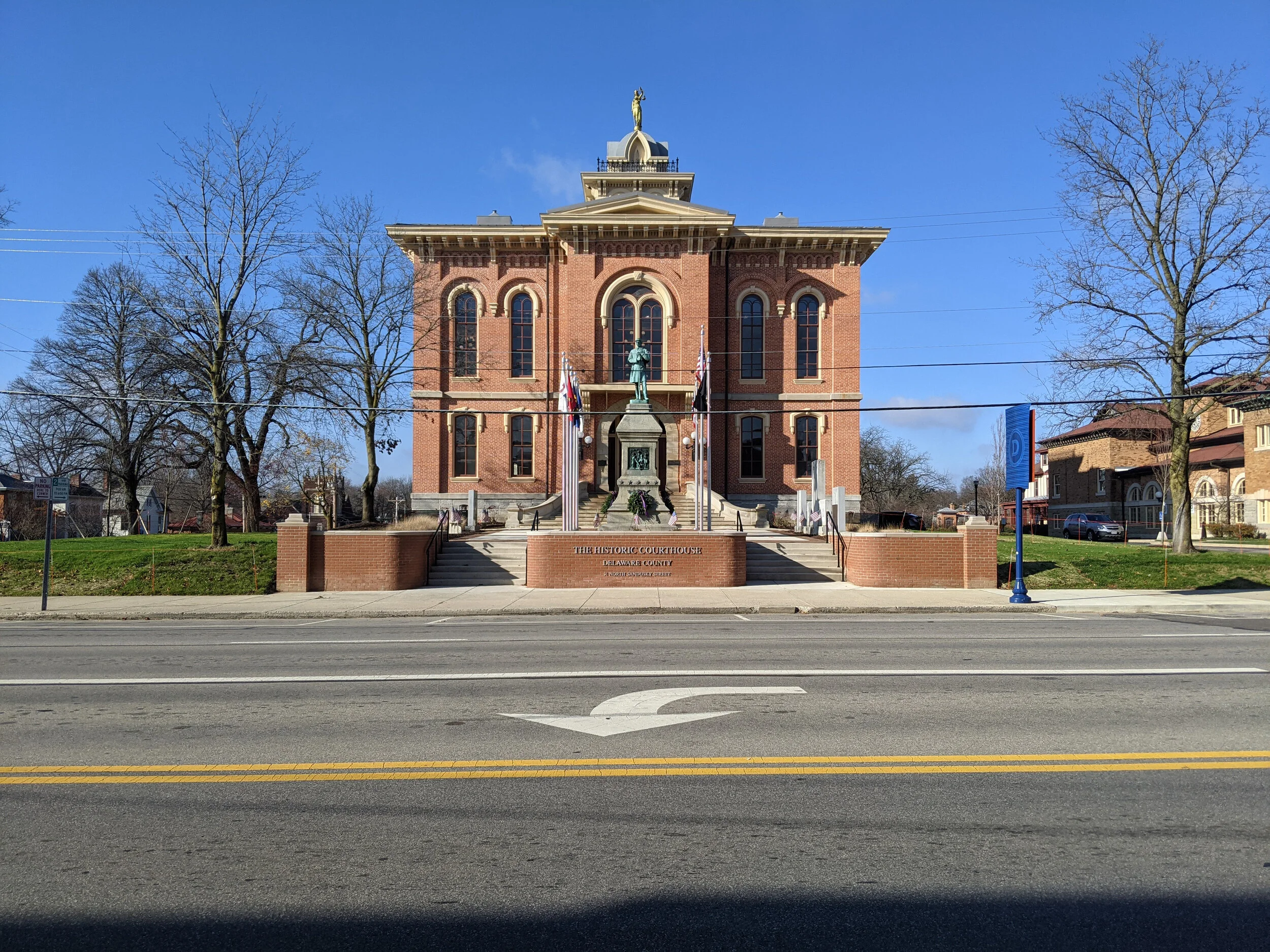
DELAWARE COUNTY COURTHOUSE
Delaware County, Ohio
WHY
The historic Delaware County Courthouse was originally built in 1868, in an Italianate style, and is listed on the National Register of Historic Places. It was utilized for its original purpose until 2017, when a new courthouse was constructed across the street. The structure was then to be rehabilitated as an administrative support facility for the county, with various ancillary office spaces and Delaware County Veterans Services. This new use necessitated a modification of the building’s exterior circulation.
HOW
Designing Local created several sketch plan options for the building’s new front entry and Veteran’s Plaza. The preferred option was selected by the client group and stakeholders, and advanced through a technical design process to final bid drawings and specifications. Several specialty items were detailed in the documents, including custom retaining walls, limestone caps, steel handrails, and wall lettering. Designing Local also provided special instructions for carefully removing and relocating several granite war memorials.
WHAT
Construction of the project was completed in fall 2020. A grand opening ceremony was held on Veterans Day, and the building is now occupied.
COLLABORATORS
Schooley Caldwell
Korda Engineering
SERVICES
Landscape Architecture






